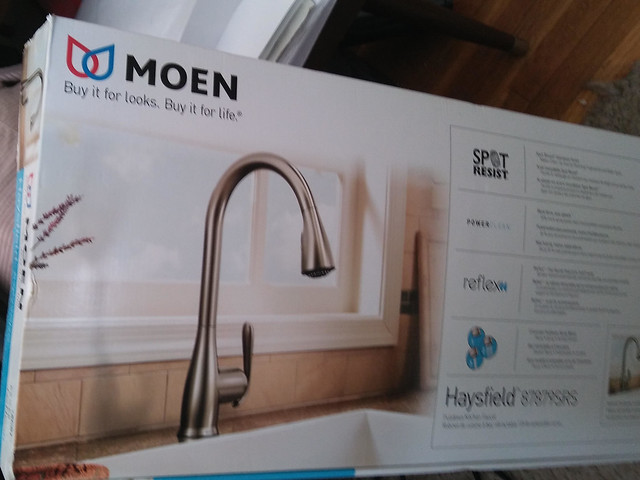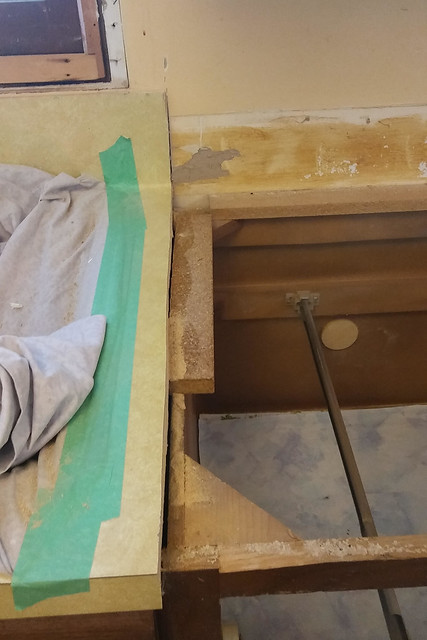my new sink

my new faucet

dad has suggested possibly replacing the kitchen window that only goes into the porch. its an original window, I didnt have it replaced with all the other windows, but I think I should have and I regret that now.
my choices are either paint it white to match, which would be a pain in the ass as it does not come apart to paint. I'd have to paint it in place, moving the double hung sections up and down as I went.
or replace it. but the porch side of the window has ship-lap (diagonal pine boards) on that wall. not exterior siding. it looks like a new window might cost in the neighborhood of $100-180 bucks. its a smallish window, about 30x40.
I'd like to replace it rather than fuss with painting. I think I have some internet investigating to do, watch some youtube videos and see what all would be involved.
we looked for replacement trim for the window. I want not-wood trim, being over the kitchen sink. they make polystyrene white trim like what is around the bathroom window in the tub/shower. menards didnt have the plain simple smooth trim like what is currently all over my house. its special order only. so later I looked online and it looks like both home depot and lowes carry that particular trim in stock. I'll have to swing by there and get some. I dont want wood trim directly above the kitchen sink. i might also replace the trim in the bathroom with the smooth matching trim. the window people put a fancier grooved/decorative trim in the shower that catches water and limescale in those grooves.
we came home and dad used his skill saw to cut the backsplash part of the countertop off to a more standard level rather than going all the way up the wall like it did. and we removed those two sections of the backsplash/countertop. my old countertops curved up like a regular backsplash, but continued on right up to the bottoms of the upper cabinets, all one piece.

then he made a cut to the right side of the sink in the countertop to remove that part of the countertop covering those two lower sections of base cabinets.

his jigsaw didnt quite work in the sections the skillsaw couldnt reach so I used my oscillating tool saw to finish those cuts. the old countertop was glued down, not screwed. dad pounded it loose and we lifted it off. by then we were pooped.


we also cut off the piece countertop over the dishwasher between the sink and the wall. here you can see how we cut the back of the countertops off.

the base cabinets without their countertop

the big piece of countertop

the two backsplash pieces we cut off (with outlet holes)

next up will be removing those two sections of base cabinet. and dealing with the floor underneath them that wont have the laminate flooring. the old sink is still in place so I still have a functional kitchen.
dad thinks when its time we can unhook the sink, leaving it in its countertop section, remove the old sink cabinet, put the new sink cabinet in place, put the old sink in its old countertop section back in place over the new cabinet, and then finish installing the other base cabinets. so that I'll still have a working sink until the new countertop comes and gets installed with the new sink and faucet dad bought me. somewhere in there someone will have to come out and measure for those new countertops.
No comments:
Post a Comment