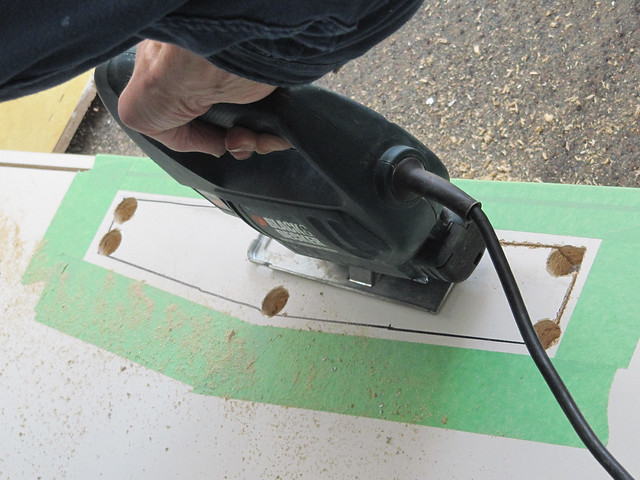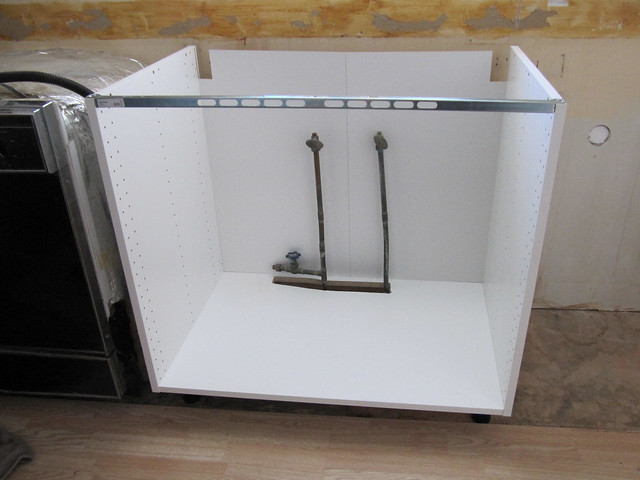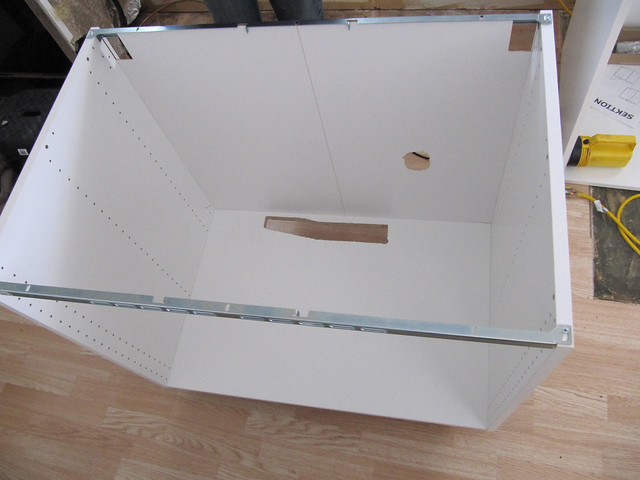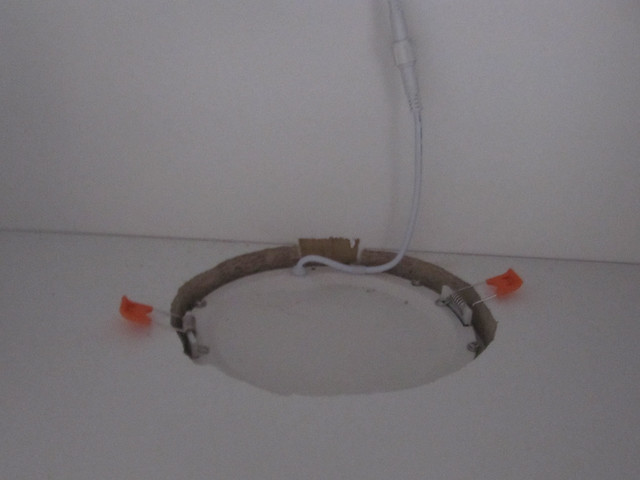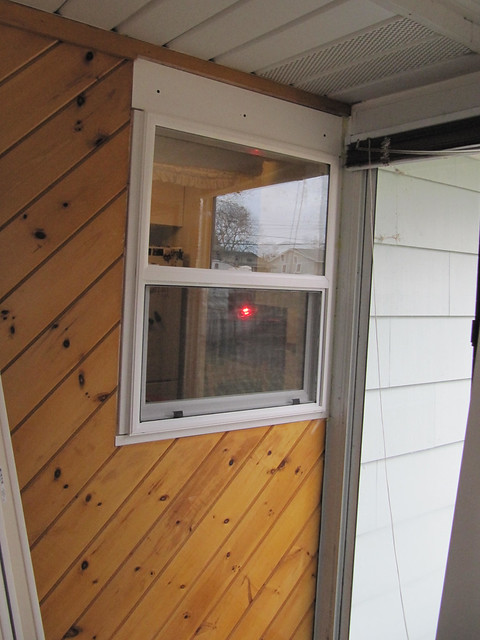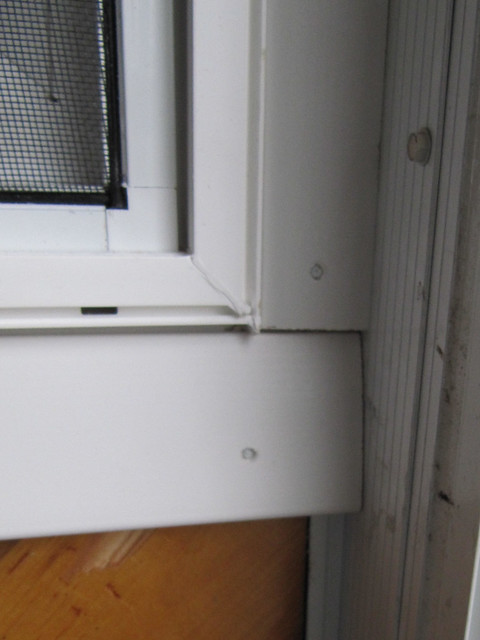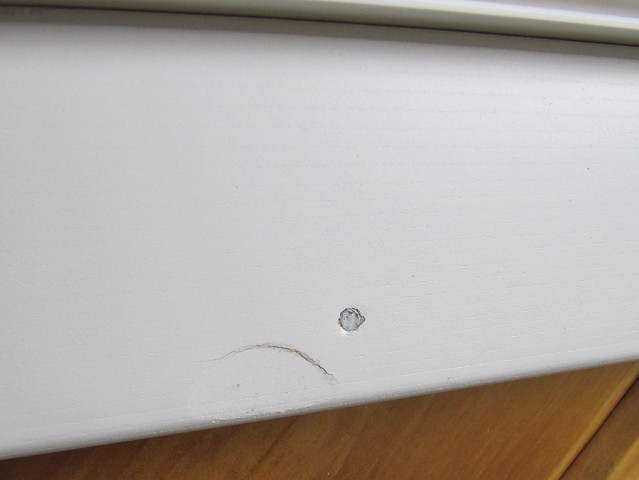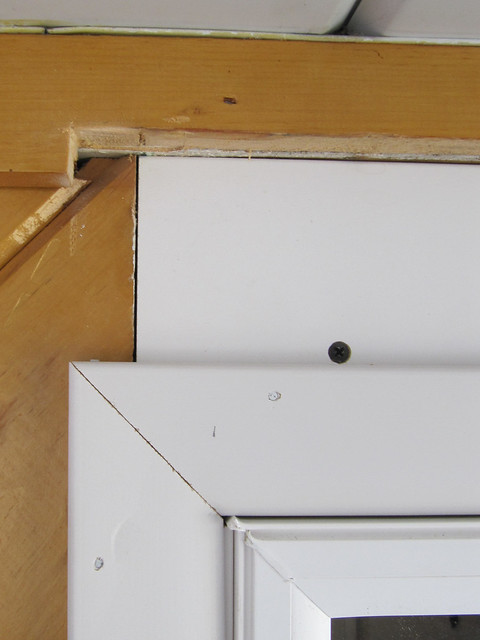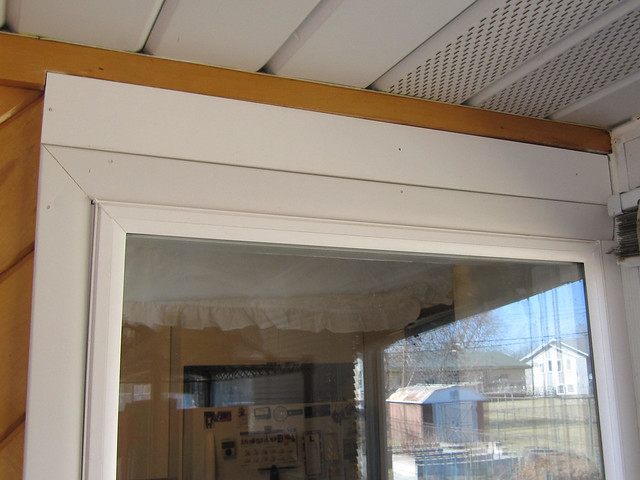i did the fun stuff first - i organized my spices in my new drawers with the new spice organizer insert things from ikea.

this is the insert, theres four of them in the drawer. the gray zig-zag looking stuff prevents the spices from sliding back and forth as the drawer is opened and closed.
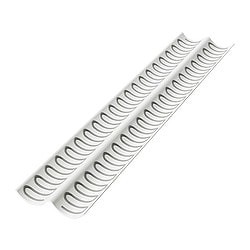
i chose the more expensive drawers that pull ALL the way out, full-extension. the maximera drawers rather than the forvara drawers. definitely worth it!! and the maximera drawers have much heavier duty drawer slides. and they have the soft-close feature so they dont slam shut, they just quietly gracefully close.

i was looking at dishwashers, the choices are endless. the features i like (folding tines to make room for larger/odd shaped dishes that were difficult to fit in the old dishwasher) are only on the higher end models. but i dont need a $1000+ dishwasher! i'm thinking $500-600 is my limit. i do want a new dishwasher because mine was old and rusted when i moved in 15 years ago and has only gotten worse. i keep painting the tines in the rack with porcelain paint, and i bought these plastic caps that fit over the rusted out tines. it will be SO much easier to replace it when all the cabinets and counters are gone on that side.
i was also looking at water softeners. the one that came with my house died shortly after i moved in. or i should say it ran *constantly* and would blow thru a 40 pound bag of salt in a couple days. nothing i did would make it stop. i read the owners manual and tried all the adjustments and nothing worked. the internet said thats what happens when they get old, they stop regulating and just go full-bore.
i was considering maybe someday putting in a citric acid water softener system i saw on a home improvement show, but online reviews are pretty bad that it doesnt do all it claims to. so i started looking at regular water softeners. then i was trying to figure out what size i'd need, which meant figuring out how much water we use. its all overwhelming. and math dammit. but not having a water softener is kinda ruining all the faucets and showerheads and even causing the pinging in the water heater, possibly bringing it to an early death. its leaving scale on everything. i'm going to be putting in a new expensive kitchen faucet and i dont want to ruin that! the water hardness in this city is 32 grains according to the city website. and according to the internets that is extremely hard water.
but after poking around in the basement, i realized the way the water softener is hooked up - it *ONLY* freaking softens the kitchen water! its piped in on the far side of the house from where the water comes in from the street and goes to the two bathrooms. so it wouldnt soften the water for either bathroom because its piped down the line from them!! in my mind that makes it rather useless and not worth replacing. maybe someday if the roommate moves out, i might go thru the trouble of having a plumber cut open the wall and plumb in a water softner over there (in his living room) where it can affect the water for the whole house. that would involve tearing out sheetrock in both the basement bathroom and the basement living room to expose the main water shut off valve where the water comes into the house. and setting up the water softener over there in the living room area, and probably making a little closet to hide it. and then whatever renter i had would have to be adding the salt in, or i'd have to go into their area on a regular basis. but thats not happening anytime soon.
today i cut out the little block of wood off the wall above the porch side of the kitchen window, and fit in the piece of wood that dad cut for me. i used the oscillating saw to take that little corner out, it worked great. i had to trim about 1/8" off the end of the board to fit the space above the window trim, and dad cut the height exactly right. i painted that exposed end, then pre-drilled holes and nailed it to the wall above the window.
yesterday i assembled the last two kitchen base cabinets for the peninsula.



and i read thru the instructions for the base of the peninsula and how to attach it to the floor since being a peninsula, it doesnt hang from the wall like all the other cabinets.
i swept and vacuumed up all the sawdust we made on saturday, and washed out the filters on the vacuum. and cut all the hair off the roller.
i moved the chop saw back out to the garage. think we're done with it for now. its better to set it up outside where the sawdust mess can get blown away by wind than inside the porch.
i put a little more paint on the kitchen walls and did some spackling/patching where the back of the countertop was glued to the walls.
the new door came! heidi inspected it.

this time the box is much closer to the door size and contained the same amount of packing as the previous oversized box had. and the door arrived unscathed!

a picture of the kitchen in the light of day, without a flash or lights on. its still a darkish kitchen lacking much sunlight thanks to the porch being outside the window. but its still 1000 times better and brighter than the old dark kitchen.





