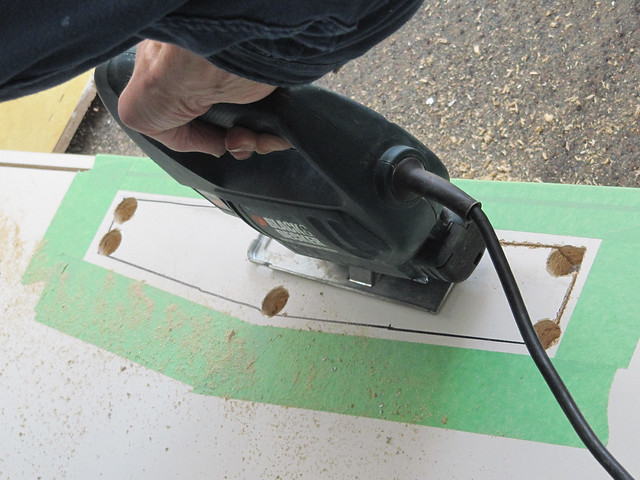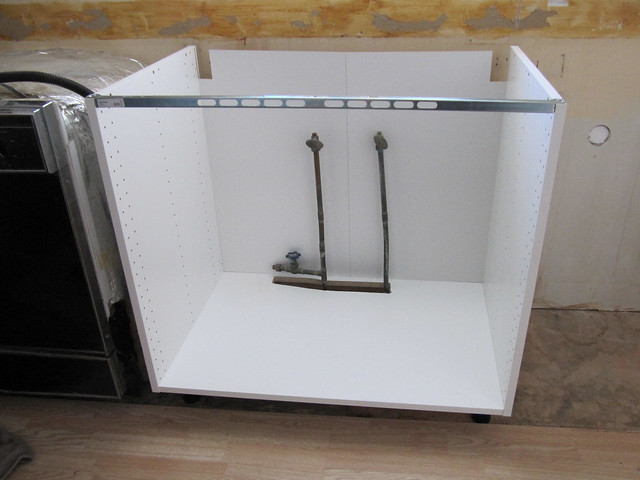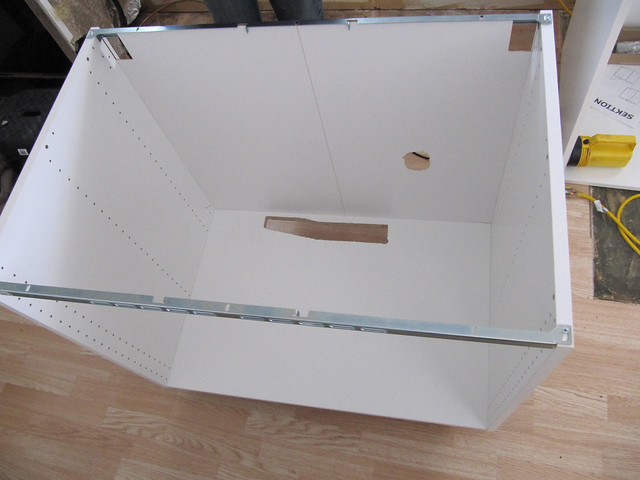
we disconnected the plumbing under the sink, starting with turning off the water with the copper pipe shut-off valves under the sink. then we disconnected the underside of the faucet from those copper pipes. then we disconnected the pvc drain pipe. then we shut off the valve to the dishwasher and disconnected all that as well.
then we pounded the countertop and sink loose from the cabinets as it was glued down. we lifted that off and carried it out to the porch.
then we removed some screws and some nails and pounded apart the sink cabinet. which wasnt actually a cabinet on its own. the cabinet to the right was a full cabinet. the cabinet to the left was originally a full cabinet but they cut out the front and bottom to fit the dishwasher in. the sink 'cabinet' was just a bottom piece between the two adjacent cabinets, with a narrow brace piece at the top back, and a fake drawer panel between the top front. it had no sides of its own. had no back. and the bottom, doors, and fake drawer front all have water damage after 44 years.

we carried the cabinet downstairs after getting it loose and prying off the sink boards. carried the boards from the sink cabinet out to the garage. we started breaking apart the remains of the corner cabinet behind the dishwasher to the left of the sink. then we went to arbys for lunch.
you can kinda see the cabinet behind the dishwasher. the front and bottom of it were cut away and the dishwasher was installed after the kitchen was. but the back and sides were left in place. we pried the side off while removing the other cabinet. sitting in front of the dishwasher are the pieces of the new sink cabinet. the other cabinet is the one that will be to the right side of the sink. plus the suspension rail.

when we got back we pulled the last of the cabinet pieces behind the dishwasher out and hauled it to the garage. then we brought in the bottom piece of what will be the new sink cabinet in and laid it on the floor in front of the pipes.

we started measuring and marking to get an idea of the size hole we'd have to cut to fit the copper pipes coming up from the floor, and the funky piece that sticks out from the side with another separate shutoff valve for the dishwasher. (the green painters tape is to protect the laminate surface)

heidi had to inspect once dad was done with the jigsaw. you can see the sink and the countertop out in the porch

the finished hole, a bit funky shaped because of the piece sticking out for the dishwasher water supply

then after we cut that out and made sure it fit around it, we attached the sides to the bottom piece of the cabinet. we put the front top rail on, but couldnt put the back top rail on until we put the back permanently in place, and we didnt know if we could get the cabinet lowered down over the copper pipes with the back in place. (you can see the funky pipe sticking out for the dishwasher). the back piece is just sitting loosely in place, not attached.

once it turned out we could get the base piece in around the pipes, we slid the back piece in place and marked it for the drain pipe that sticks out of the wall.

we pulled the loose back piece out and cut it.

after cutting it, we attached the back to the cabinet properly, added the top rear rail, and nailed the back in place.

but then we realized i marked the hole for only just the front edge/lip of the pipe sticking out of the wall. and it fit that exactly. except the pvc pipe got wider back beyond that front lip/closer to the wall where the cabinet needed to sit. so we had to pull the whole cabinet out and cut it again. we should have just made that hole MUCH bigger from the start. when cutting holes for pipes leave LOTS of extra room because it was a massive pain in the ass to lift the entire cabinet out and cut it a third time. the third time was because the hole wasnt deep enough to account for needing extra space to lift the cabinet up over the bottom lip of the suspension/hanging rail before setting down onto the rail.
there was also a problem with the back panel. its cuts for the rail mounts didnt go deep enough. its the only cabinet this happened to. we measured it against other cabinets and it is cut wrong, cut to a different depth from the top down, than the other three cabinet back panels. it is not assembled wrong. the green arrow shows the pencil mark where it wasnt cut deep enough.

i used a file to cut it so the rail mount would fit. (other side)

the rail mount, screws to the inside of the side pieces at the top, and stick out thru that hole in the back piece to hang on the suspension rail. this one is hanging on the rail.

we also cut holes for the dishwasher water supply and drain pipe. water kept leaking out the dishwashers drain pipe. it wouldnt stay where we put it. dad suggested next time we put duck tape over the end.
the subfloor under the old sink cabinet is not in great shape. after more thought, i'd like to replace it, even though it would mean disconnecting the sink and pipes and removing the cabinets again.
last of all, dad cut off the left side of countertop that was over the dishwasher. and he cut down the counter backsplash behind the sink to fit window trim.
the old countertop wouldnt fit low enough to connect the water pipes, so we took it off and chiseled away particle board that was glued to the underside to attach it to the old cabinets.
connected pipes, old sink and countertop, new cabinets

died of exhaustion.
No comments:
Post a Comment