i was able to tilt the cabinets on their back and put the legs on, but i needed dads assistance to get them standing upright without breaking the legs

yesterday i cut the backer board parts and screwed them in place on the back of the 18" and 12" peninsula cabinets for the cover panels to mount onto. and i got them properly located and leveled. (the boards across the back at the top and the bottom)

the backer boards came with special inside corner brackets to help mount them
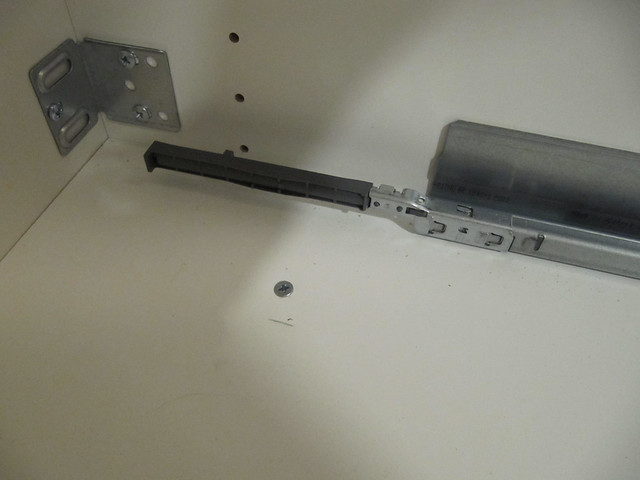
close up, you can see that the thin pressed board back panels sit in a groove, recessed from the back edge of the sides of the cabinet. the backer boards provide a surface flush with the back edge of the sides so theres something to screw the cover panels into.
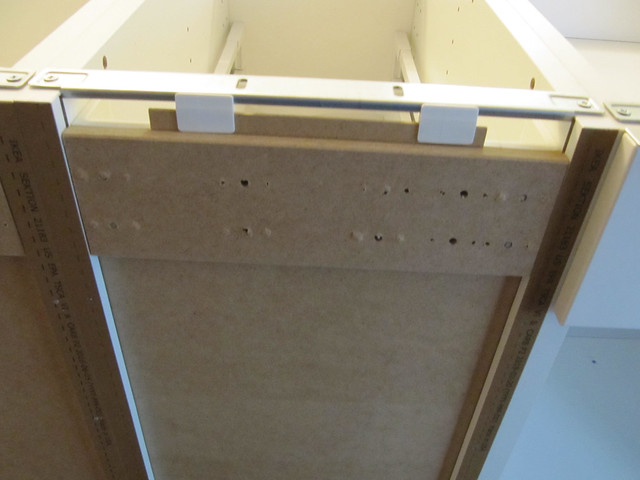
today we put together the peninsula mounting blocks that attach to the floor, that the cabinets screw down onto. there was a little trouble because they werent tall enough! but the backer board parts from yesterday had extra sections so i cut them up and we glued them on top of the mounting blocks and then were able to adjust the height right so they came up to the bottoms of the cabinets.
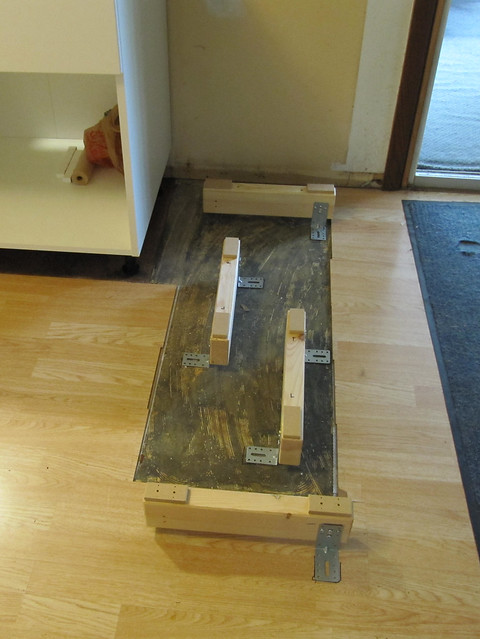
we used a marker and marked where they were on the floor.

they came with screws to mount the brackets onto the wood blocks, and to screw the cabinets to the blocks. but they didn't come with any screws to screw the brackets to the floor, so dad brought up some appropriate sized screws.

it took a bit of fiddling to get the blocks to the right height and get the adjustable screw screwed tightly enough to KEEP the right height. and this fiddling was done with me on my belly adjusting the blocks up and down so they reach the bottom of the cabinets.
then we took a break for lunch and stopped at menards and picked up a couple new pvc plumbing pipes for under the kitchen sink because one of the drain pipes wouldnt connect properly. dad took it apart and said the seal had gotten deformed.
back at home we lifted out the three peninsula cabinets so i could screw the permanent screws into the brackets, and screw the peninsula mounting blocks into the floor. and to glue the extra height pieces onto the top.
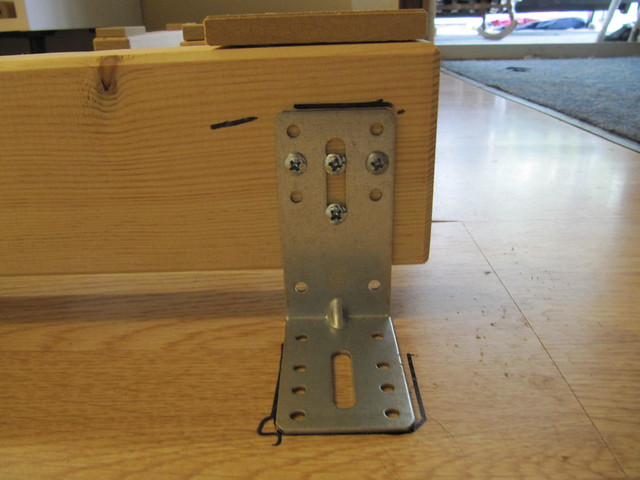
while i did that, dad fixed my drain pipe under the sink.
then we lifted the cabinets back into place, got them properly located again, and leveled out again. this took a bit of fiddling, getting everything right for that inner corner so the drawers could all open unimpeded, so that their handles wont catch on each other.
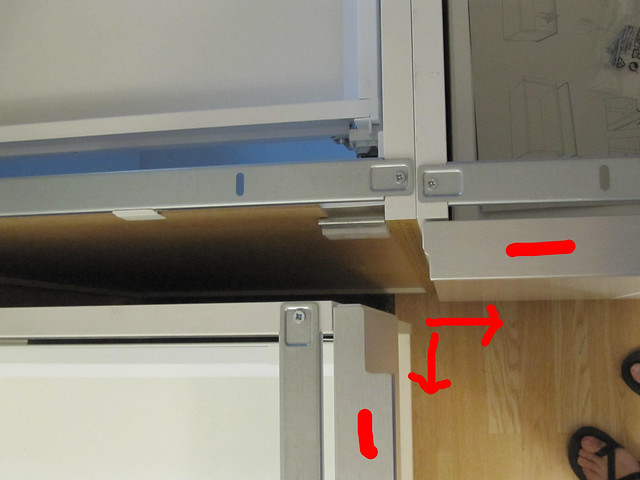
we screwed the cabinets together so they're one solid unit


and screwed them to the floor
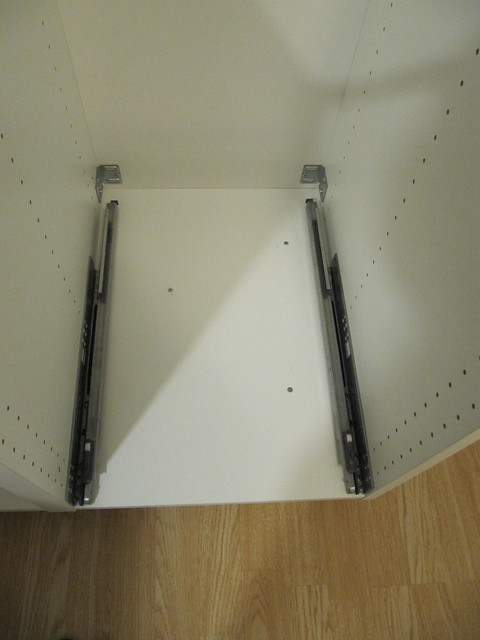


and with that, the cabinets are all in!

then we took out one of the 4 cover panels for the base cabinets and held it up in various places. we measured and made up a list of the different sizes needed for the different places. dad took the list and the panels home to cut on his table saw and will be back on saturday to hopefully install them, assuming all our measurements are correct.
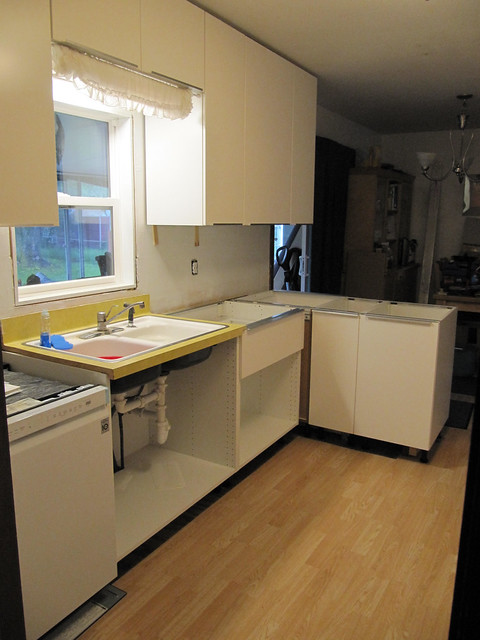
ALL THE CABINETS ARE IN!!! woohoo!!!!!
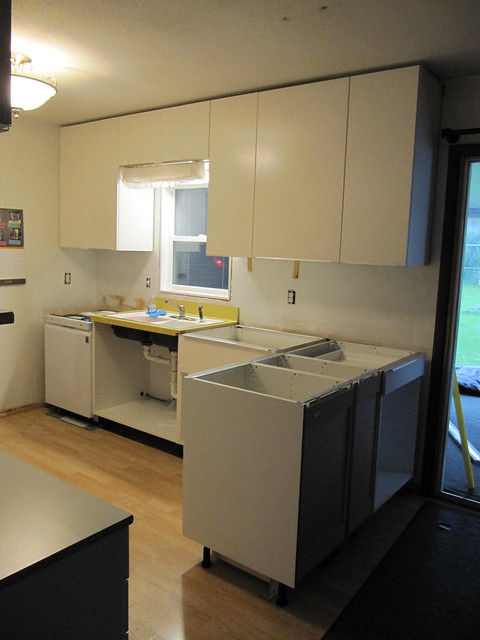
No comments:
Post a Comment