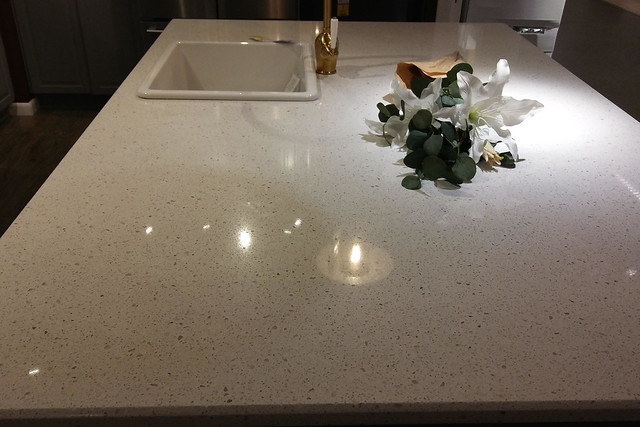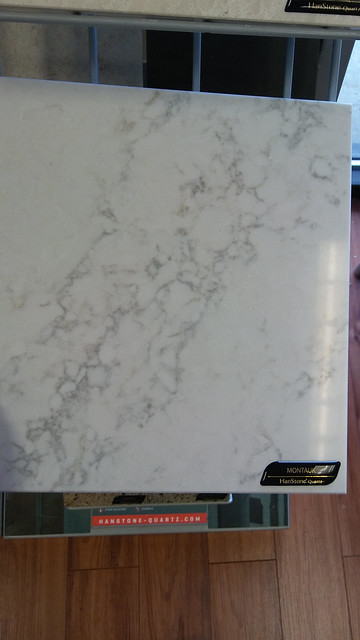even with having my detailed kitchen plans right in front of her on their computer (because they provided the cabinets according to those specific plans made on their software) she goofed up the estimate and shorted it by one cabinet. for some reason she excluded countertops over the dishwasher and didnt realize til after i left. she left a message for me while i was driving home letting me know, and saying she was mailing out a corrected estimate. it was slightly more than home depot, but pretty close. around $3500 for quartz. estimates have been around 40-44 square feet of countertop. plus backsplash. formica was around $1700.
i looked at their countertops and found two possibilities

this one was also available at home depot


this is the second one



i also looked at some of the home improvement stores and saw these options




saturday i was looking thru the ads that came in the mail and found one for Pacific Granite and Quartz in maple grove. i try to avoid going places on the weekends because theres usually too many people. so today (monday) i went to check them out.
they had so many samples to choose from. so many. and they were very polite and helpful and they knew what they were doing. they did up an estimate for me that included everything (even a free undermount 9" deep stainless steel sink!) and they were happy to print out any other estimates right then and there for any other samples i was interested in. (i figured the one was enough, i need to figure out which one i want first). they also printed me out a price sheet for three of their suppliers for quartz so i could look up anything i saw that interested me. (the other few suppliers were higher end/pricier stuff and i let the guy know i was looking for low-mid range prices, not high-end prices). he told me that two of those companies i was interested in had warehouses locally. one in plymouth, one in shakopee (the third was in canada, the other ones he told me but i didnt pay attention since they were the more higher-end stuff).
the company that had the most samples i was interested in was MSI surfaces in plymouth, so i'm going to stop by there tomorrow and will be able to look at whole slabs to get a better idea of how it'll really look. i like that idea, of being able to see large samples, in person. they told me it will take one whole slab for my kitchen. and that place can send me home with little samples to look at in my kitchen. i debated going today but it was already 2:30pm and i didnt want to be anywhere near highway 169 during rush hour, which i would have been by the time i left there for home. (i try to avoid rush hour almost as much as i try to avoid crowds.)
i really like this pacific granite and quartz place. SUCH a different experience that home depot or ikea or lowes or menards. they knew their shit inside and out. they were happy to let me roam the floor on my own and look around while they did an estimate based off my ikea printout pictures and my measurements.
but better yet, even the low-mid range priced samples they had were far more classy and high-end *looking* than the ones in the home improvement stores and ikea.




some questions i didnt think of
-how do they handle a hump in the wall/uneven walls?
-are there any other possible costs not included in the estimate? (other than potential measuring differences/size outcomes)
-do i need to have all the doors and drawers in the lower cabinets, or do they need me to have all that cleared out for ease of installation?
-what if the cabinets are not level enough?
-will they attach the top front of the dishwasher to the underside of the countertop since i cant just screw in that clip like on a formica counter?
and dad cut the boards for the filler piece above the stove 1/16th inch shorter for me on his table saw and then i glued a 2x4 to the back and screwed the end pieces on. (well technically 2 2x2's because thats what i had on hand in the garage to cut up). now its tucked in above the cabinet over the stove. i'm still not sure if is right yet. i need to do some cabinet door adjusting first.
No comments:
Post a Comment