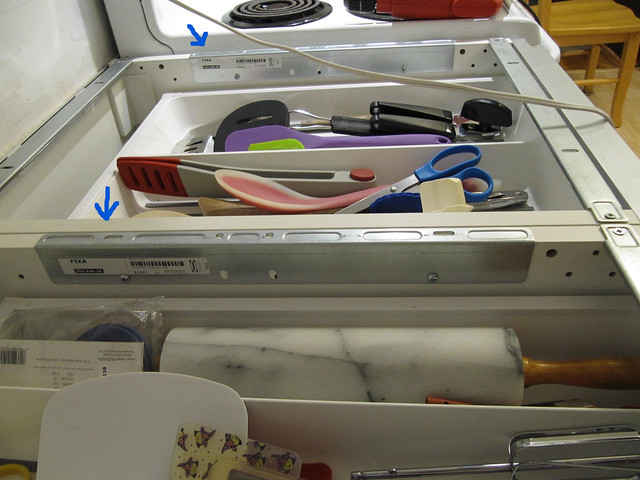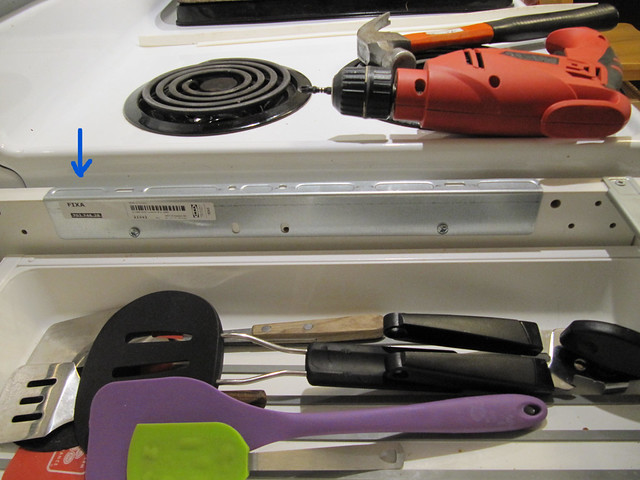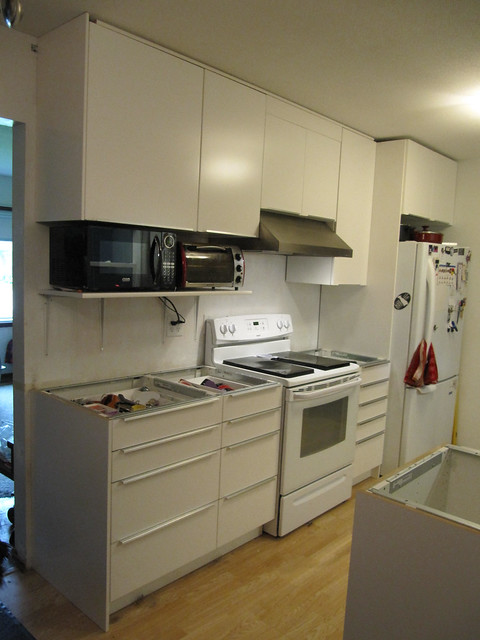the blue arrows point to these new support brackets


green arrows here

still need to put the brackets on these last two cabinets, but i'm not pulling the sink til the morning they come to measure, and its only two screws each.

i assembled and installed the drawers for the last two cabinets.

(the top drawer is assembled but wont fit with the old yellow countertop piece hanging down over the edge)
on the day they came to measure, i got up around 9am and started working on the last few things. the guy wasnt supposed to be there until noon so i should have had plenty of time. instead at 9:30 he called and asked if he could come earlier. i didnt even have the sink out yet! i said uh... 10am? then hustled my butt and got it all done with only a few minutes to spare.
i removed the temporary countertops on the stove side, and unhooked the water and drain pipes and removed the old sink. then once the sink was out, i had to install the last two brackets on the top of the sink cabinet to help support the heavier stone countertops. and then i put on the sink cabinet doors.

stove side without the temporary countertops


all the drawers in

sink cabinet doors on. i still wish that pull-out under-sink drawer would have worked, but it just wouldn't fit with the plumbing.

the measuring guy came in with his kid (maybe 6 years old?) introducing him as his assistant for the day (and asked if that was ok, which was fine with me). the kid was quiet and well behaved. played around with the tape measure, eagerly measuring whatever his dad asked him to and reporting the number (which wasnt recorded anywhere, but kept the kid happy thinking he was helping). it was rather cute, the dad doing his job and still keeping the kid busy.
the whole thing took maybe a half hour. he asked me a couple questions for clarification, how far out did i want the countertops to come from the wall, what about the peninsula corners, etc. i specified i wanted them to overhang enough to cover the handles, and asked a few questions of my own.
he had this special nifty measuring machine set up on a tripod. it had a pointer/stylus thing on a very long retracting cable. he reached out and touched points all around the kitchen which pulled the cable out and back. he had a clicker that he pressed each time he had it touching where he wanted it and it beeped and transmitted a precise measurement. besides the cabinets, he also measured/beeped it along the walls to take into account any humps in the wall (i told him about the one big hump i knew for sure).

he made a bunch of extra notations, tapping them into the screen of the measuring machine thing, and then he was done and headed out. that was it.
since heidi is a stranger-danger dog, she spent that time in her crate with a frozen peanut butter kong, happily entertained and not doing her stranger-danger barkbarkbarkbark.
a few hours after he left i was ready to haul the old sink back in and i connected it up again for the very last time.
two more weeks and i should have countertops!
No comments:
Post a Comment