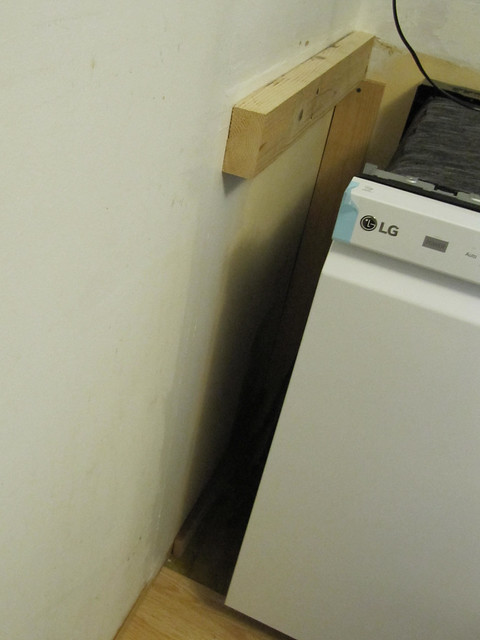
theres also a board screwed into the back wall to help us get the height of that countertop support board at the right height.
theres a board along the floor to support the dishwasher filler panel that will go between the dishwasher and the wall. this board will keep the bottom of the panel lined up with the top.
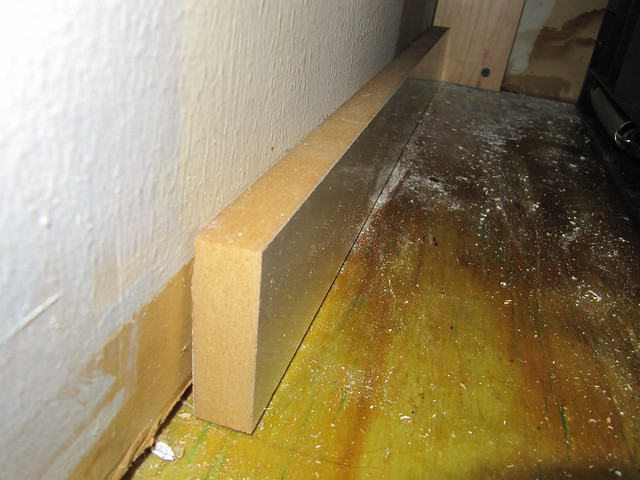
the 2x4 board slides between the boards screwed to the wall and keeps the panel in the right place. the 2x2 board attaches to 2x4 to the panel in a way that there are no screws thru the front of the panel. this is the bottom of the panel.
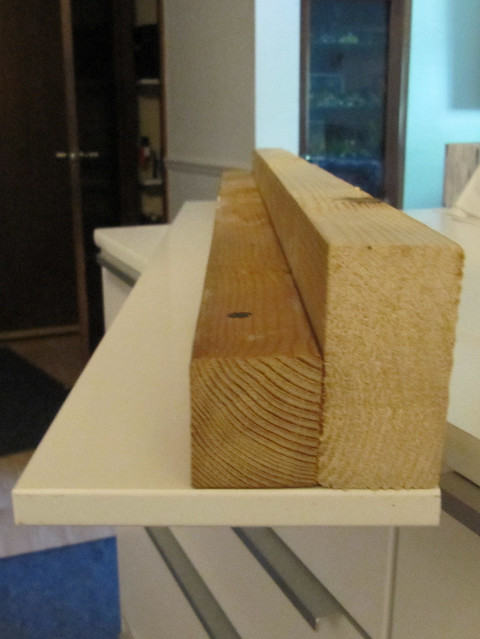
the top of the panel - the 2x4 stops short from the top edge so that the 2x4 attached to the wall will fit right there.
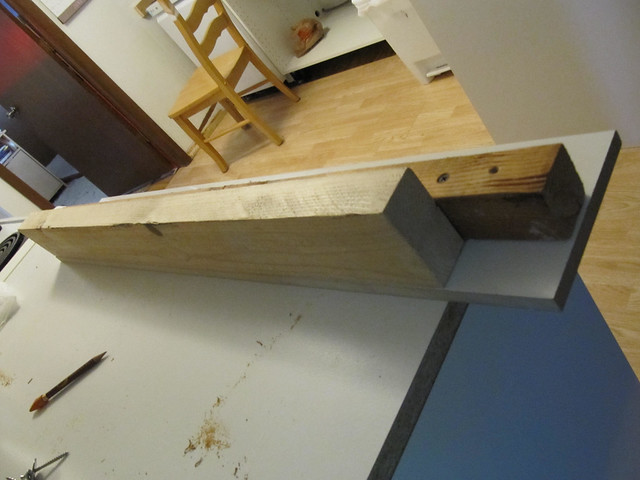
here you can see that. this is looking down on the dishwasher from above.
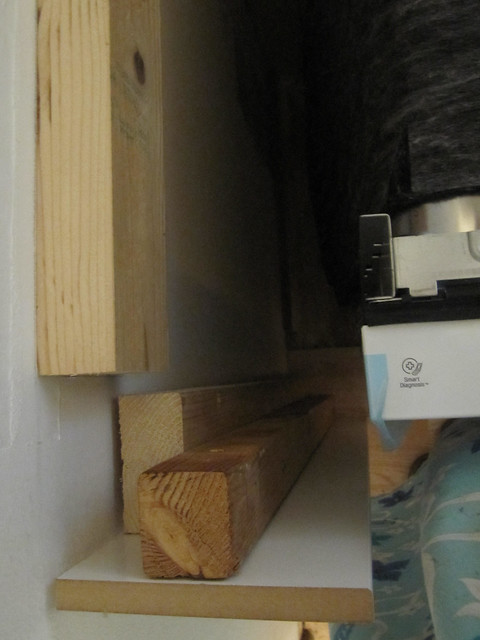
sliding it into place

in place and all lined up nicely
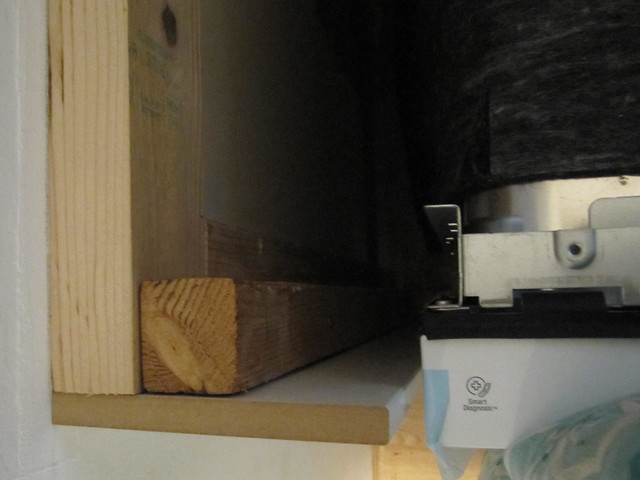
holding the camera by the back wall looking forward at the backside of the filler panel
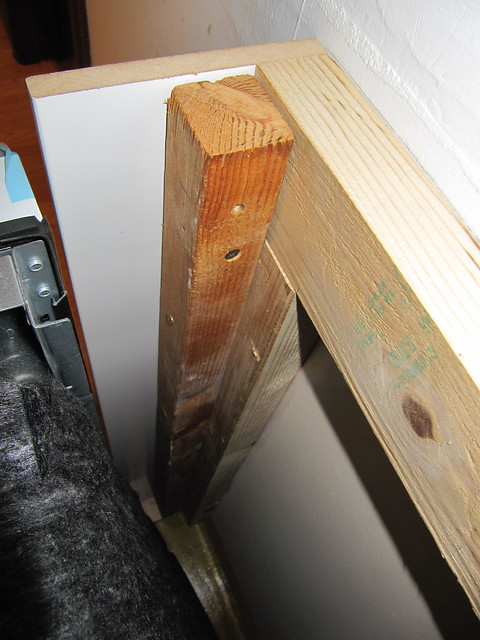
view from the front. (oops forgot to take the tape off that told dad what size to cut it)
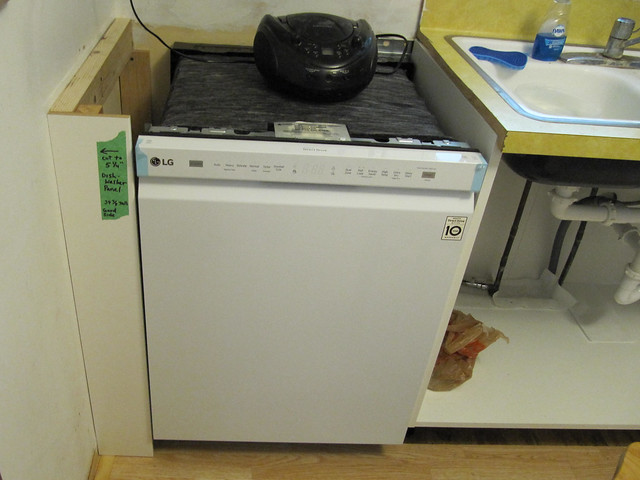
i also set pieces of the trim above the upper cabinets (they're just sitting loose up there, not installed), choosing the curved edge facing out (top)

over the flat edge facing out.

curved edge

flat edge

its a subtle difference. but the more i look at it, the more i dont really like either edge.
they're boring.

maybe i'd like the more decorative trim piece better. but that will require another trip to ikea.
and theres a problem with this trim. the underside isnt finished. when you open the door you can see the unfinished brown. i'd have to paint it white. i dont like this.

still need to finish the toe kicks on the sink side and dining room side, and the trim above the cabinets.
No comments:
Post a Comment