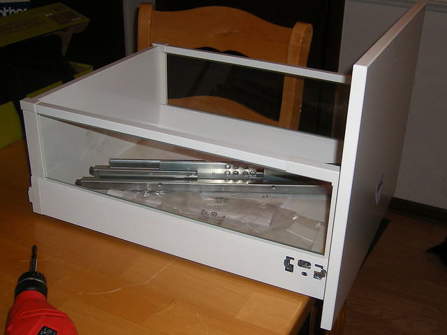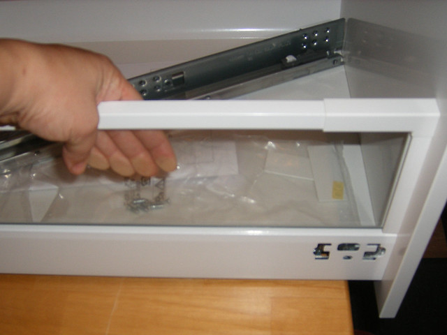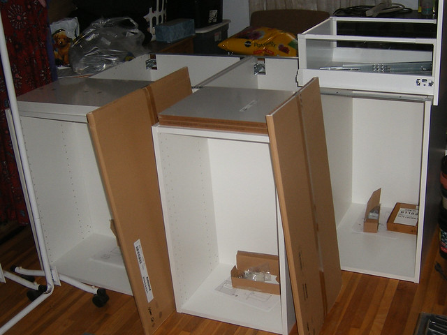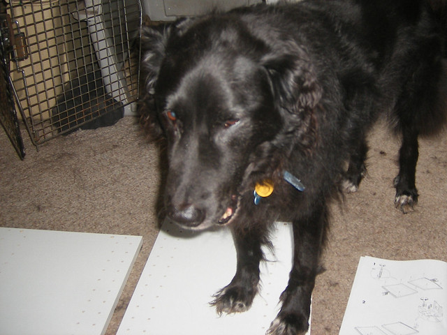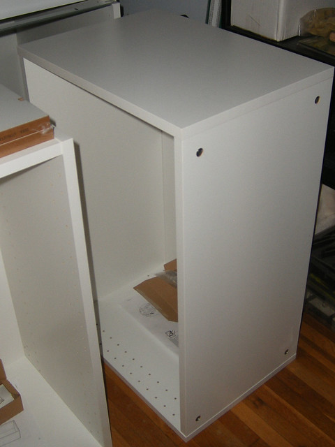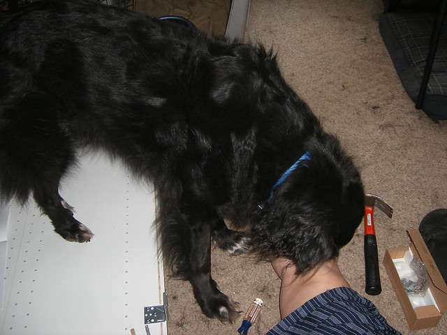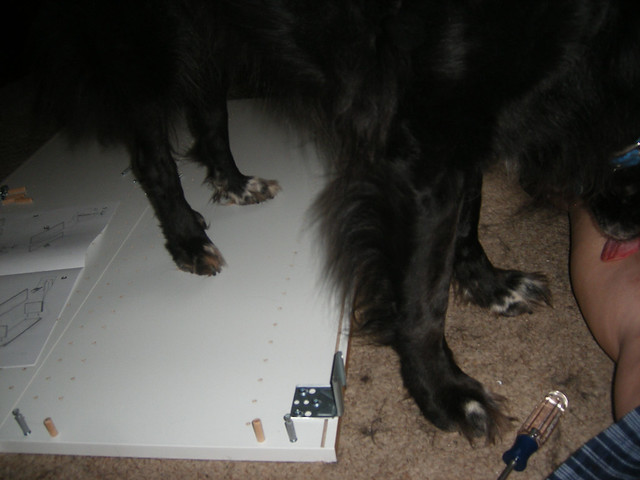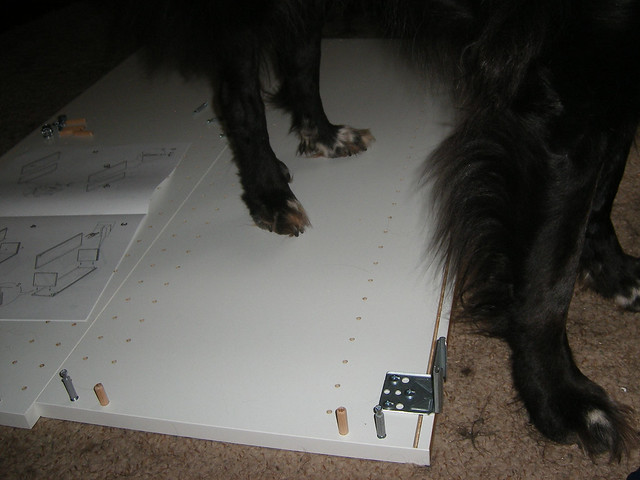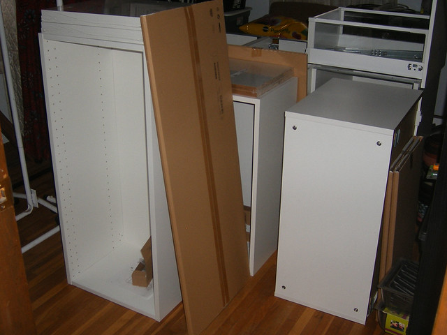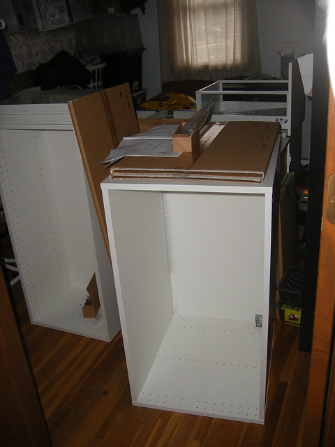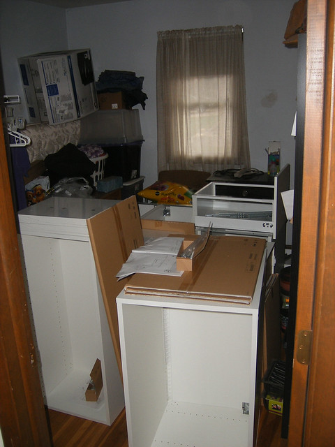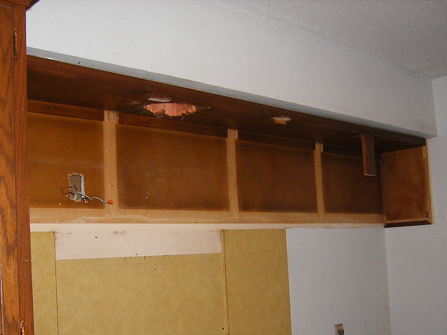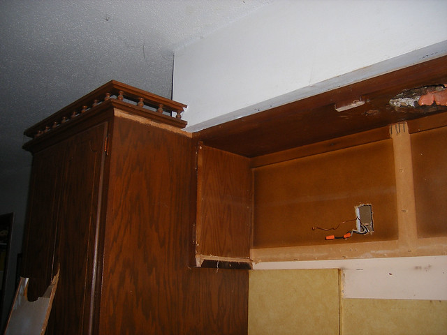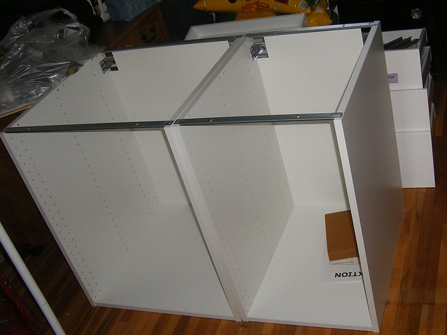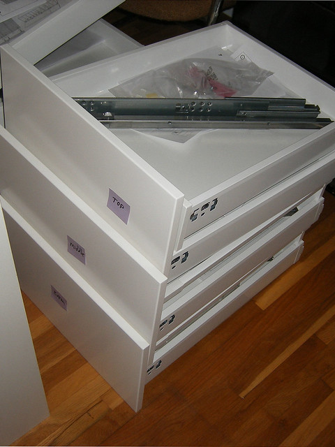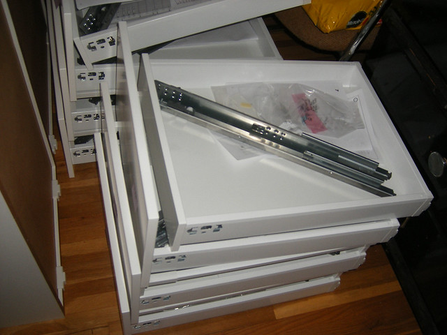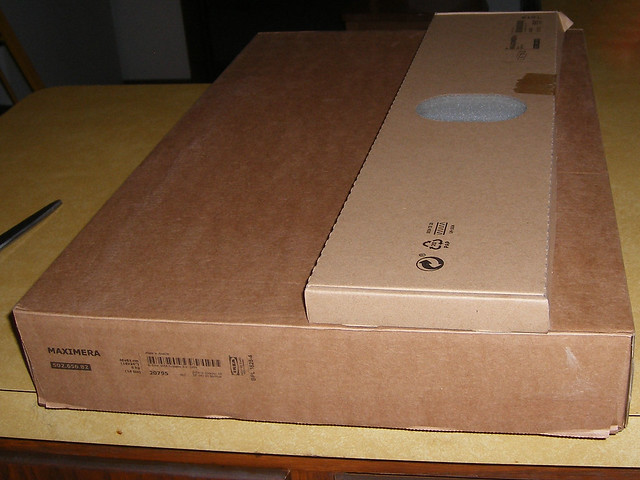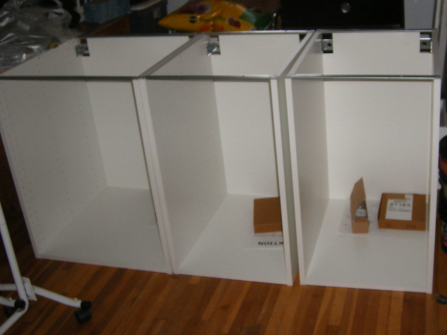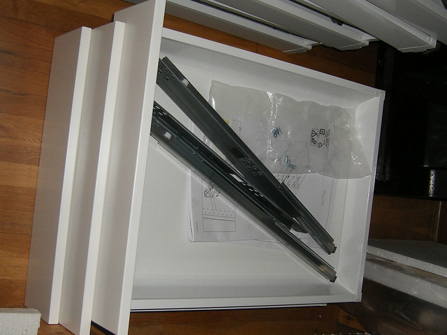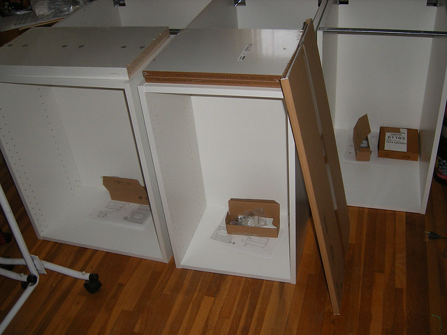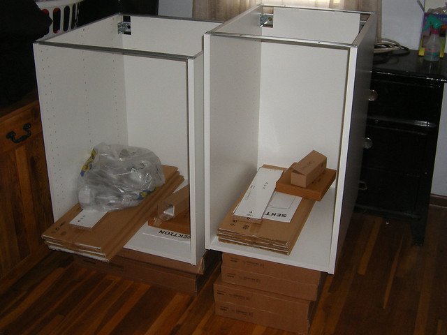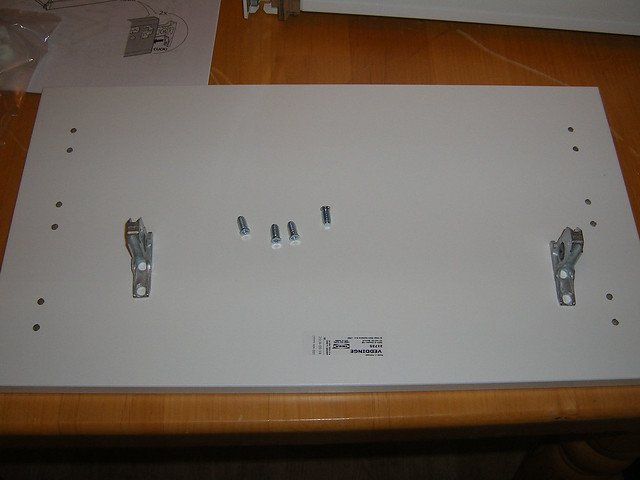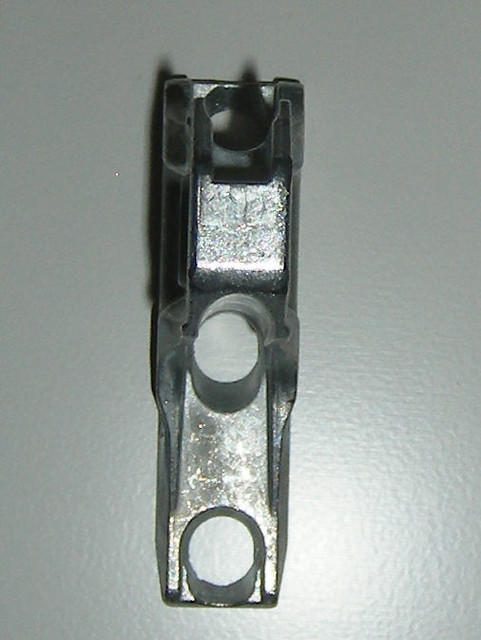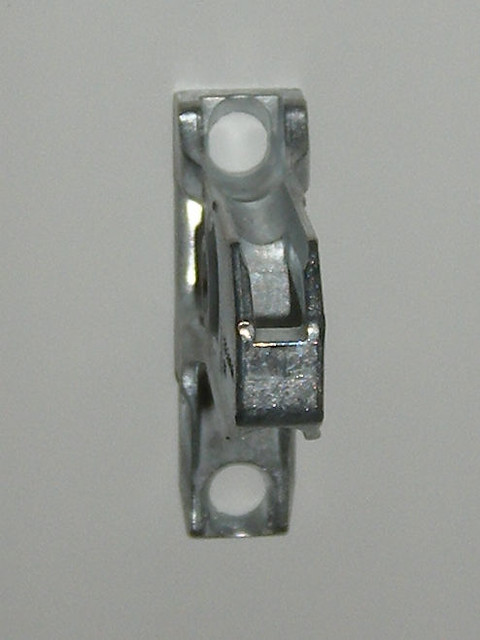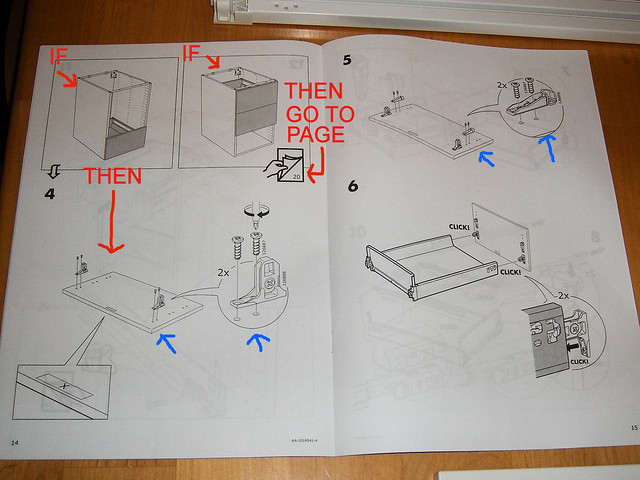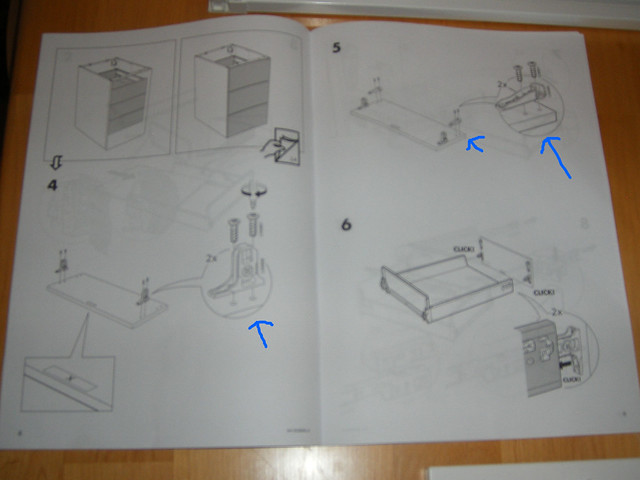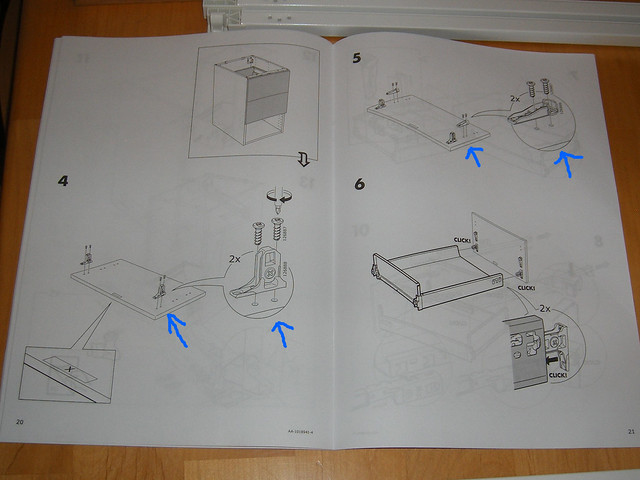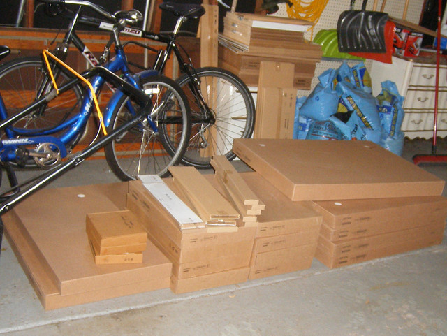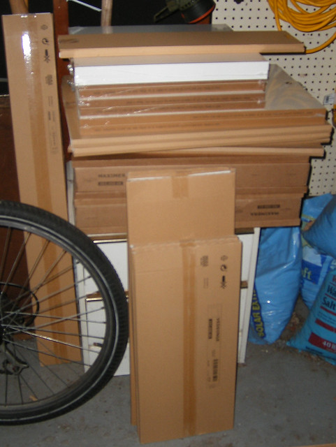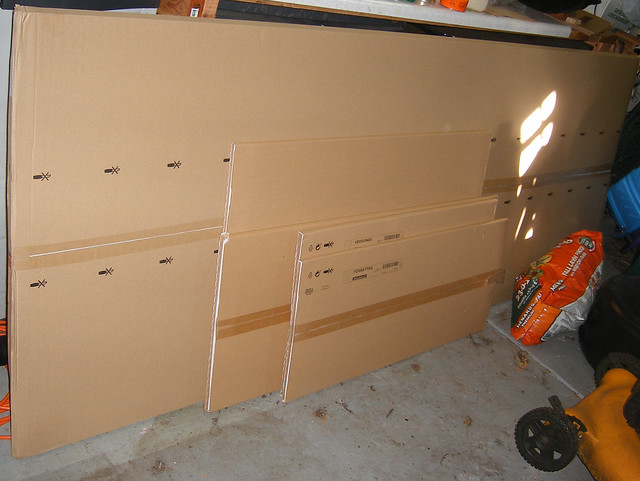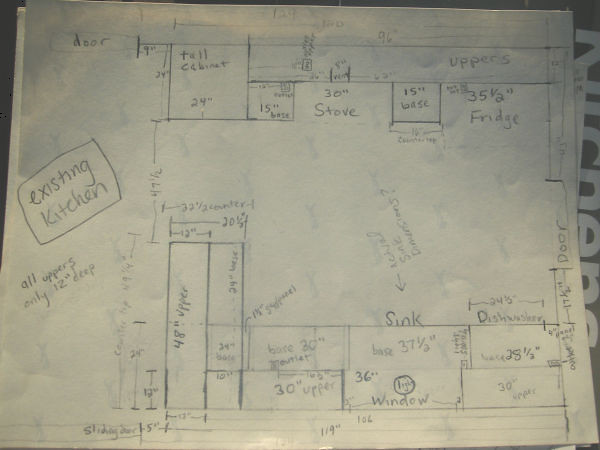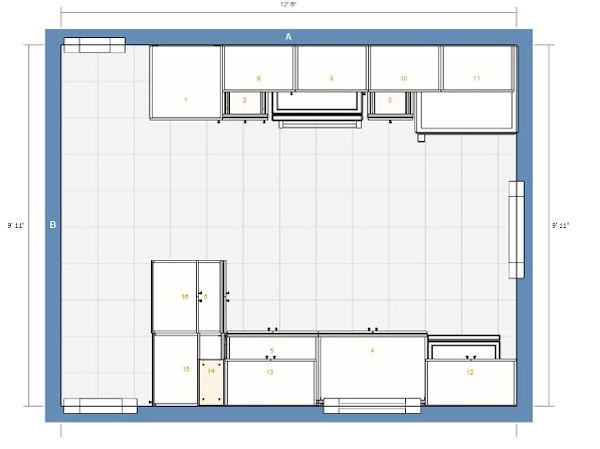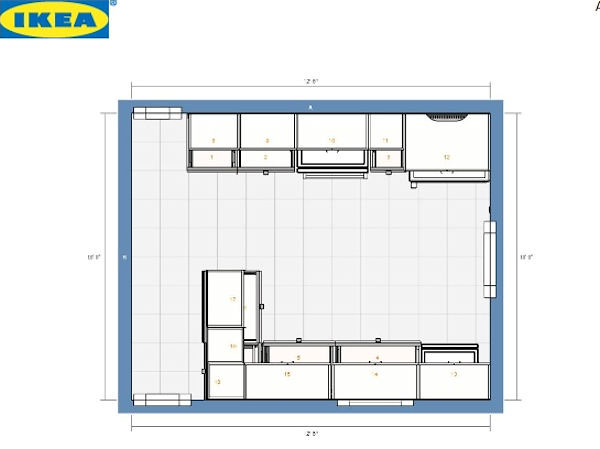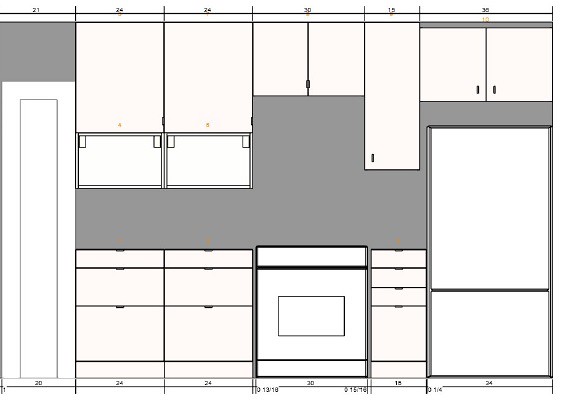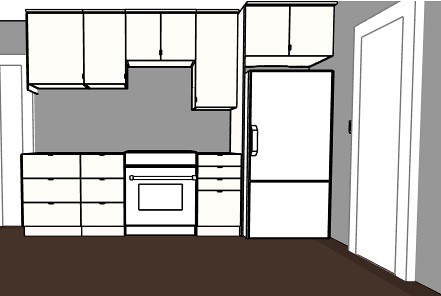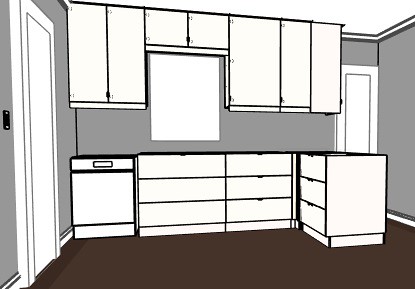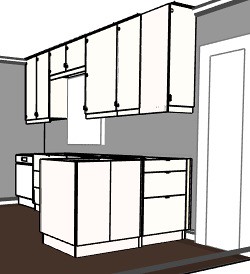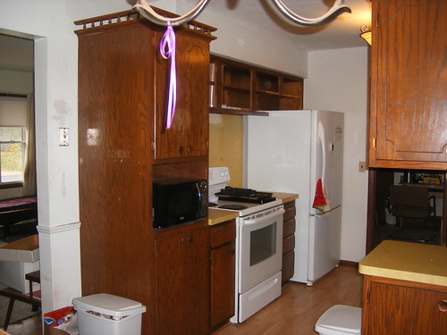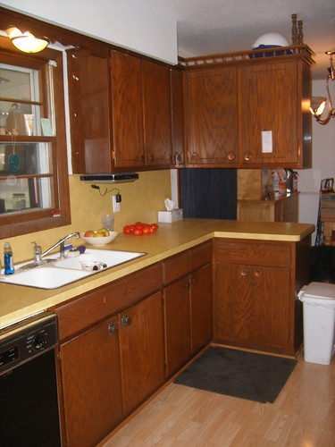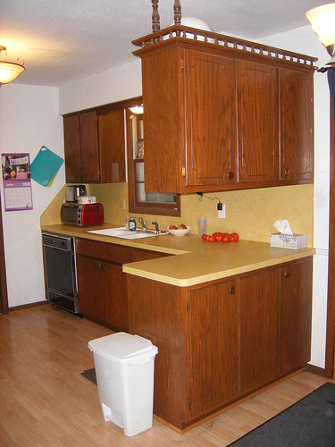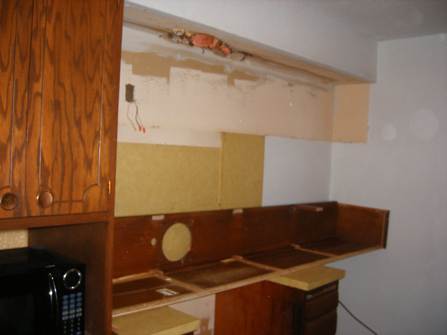
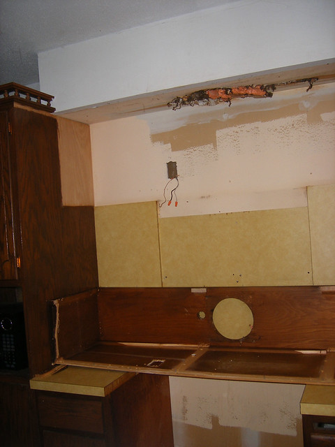
so I took the oscillating tool and cut it in two pieces. then it came free and I hauled it out to the garage.
the hole where the exhaust hood vent pipe went
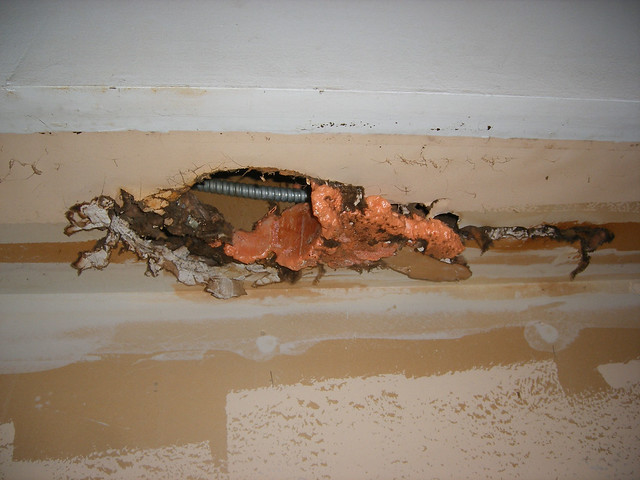
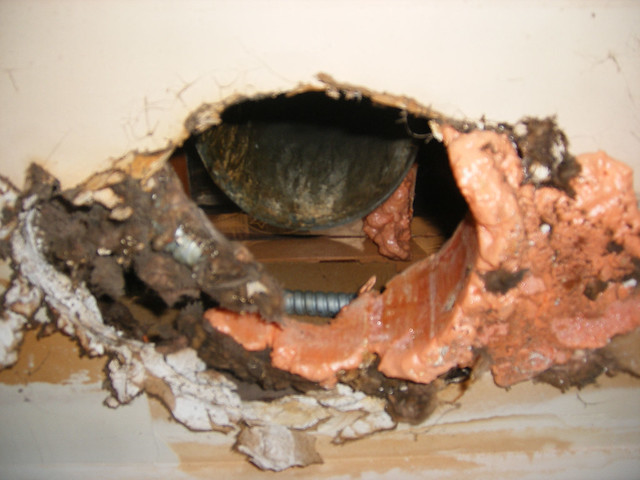
I managed to get the old countertop piece off the drawer cabinet between the stove and fridge.
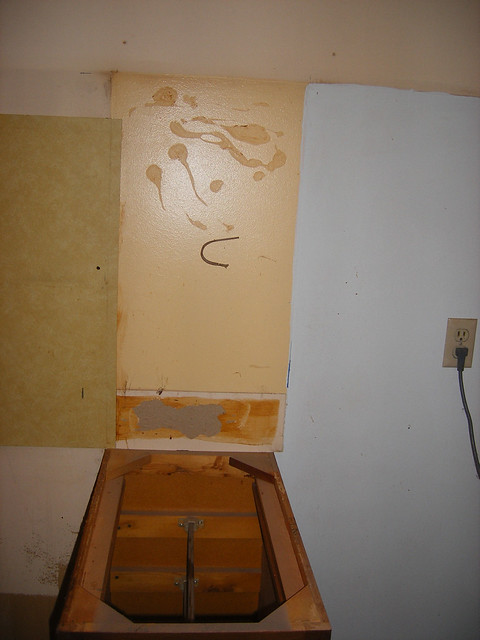
it was only glued in place! no screws. a couple whacks with the hammer and it was free.

the piece of countertop over the stove was also glued to the wall, and came off easily
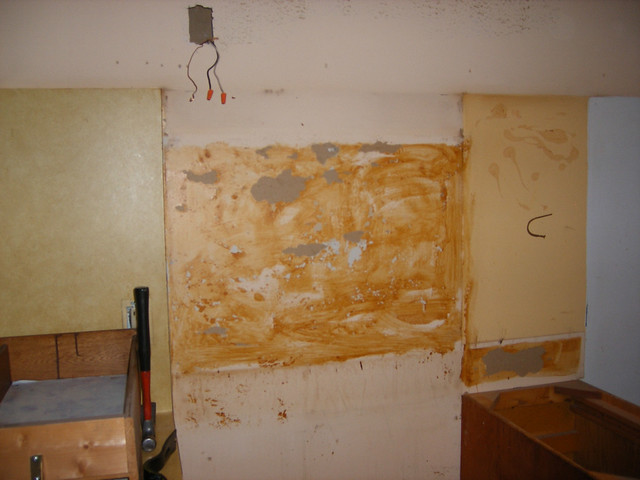
unfortunately that cabinet is nailed to the wall.
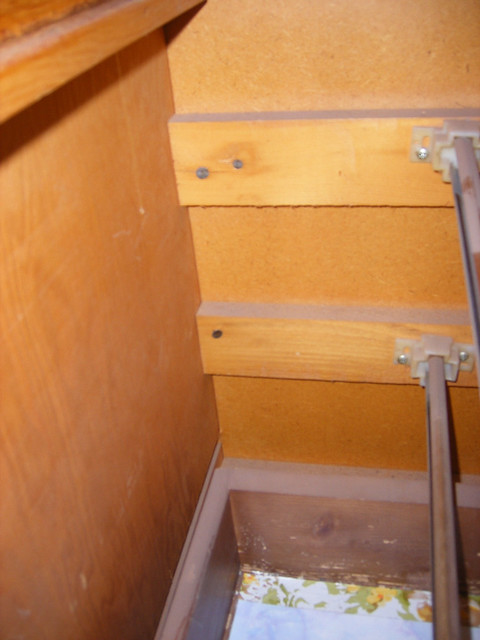
i am having a hell of a time getting these nails out. the heads are well buried in the wood, and my pry bars are either too big or too small. after some googling i discovered something called a cats paw or a nail puller. you pound the end with the hammer and it digs into the wood enough to grab the nail head so you can then pull it out.
i need to ask dad if he has one or else go buy one.
--dad didnt have one so I bought one. ten bucks. I also bought a screwdriver version for five bucks and that one works better. the nail puller thing doesnt seem to have a wide enough gap to go around the nails I'm having to pull out. its frustrating. I'm going to return it/exchange it for the slightly bigger version I saw in the store.
first lower cabinet free
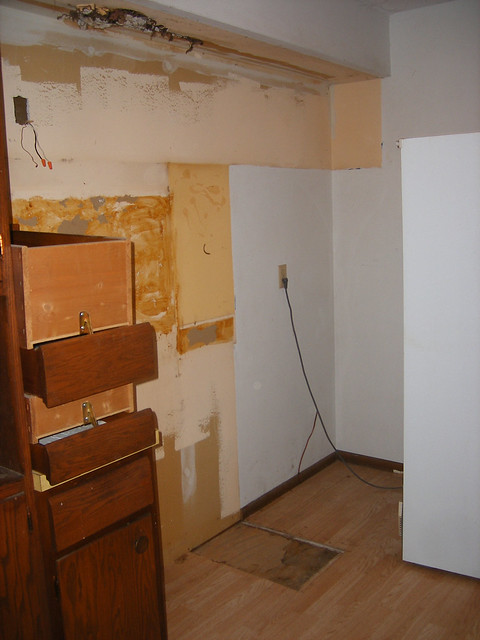
uneven flooring under the first cabinet
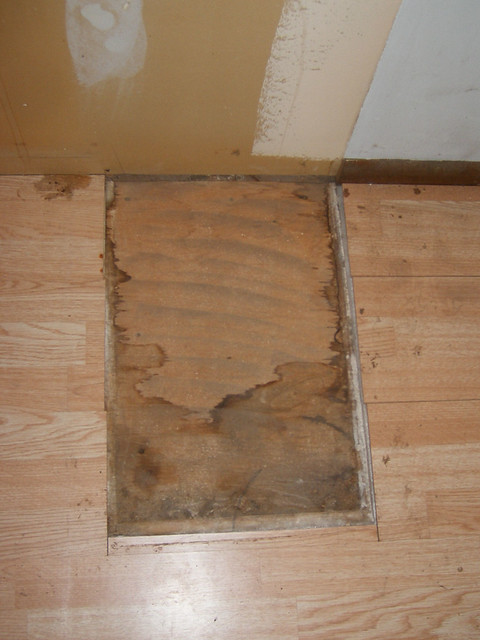
had to remove an outlet before removing the next countertop
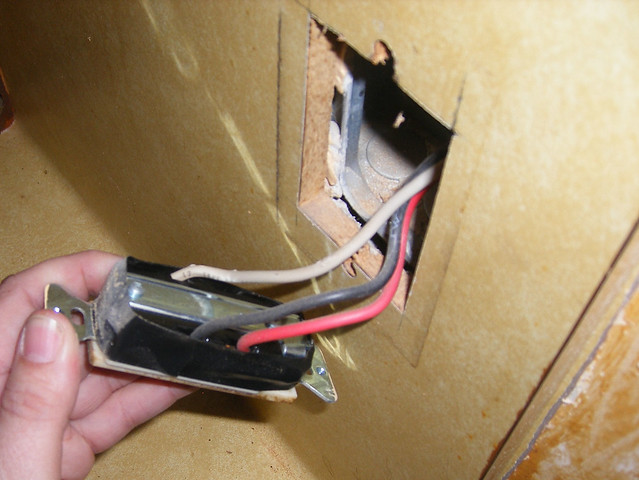
next bit of countertop removed between the stove and the tall cabinet.
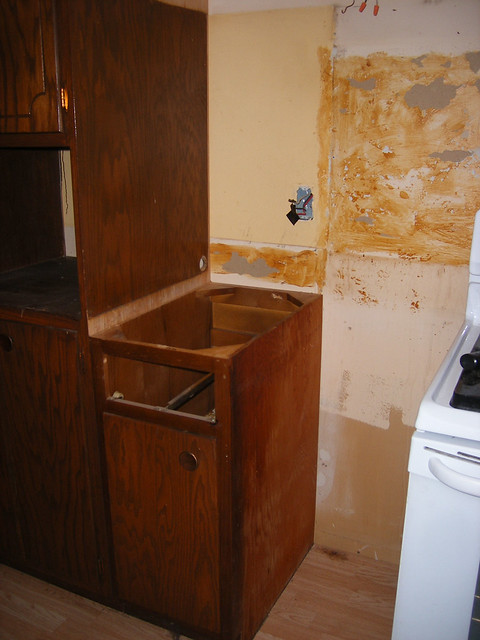
there were five nails in that cabinet, and two of them were in the same place, bend over, heads cut off. especially irritating to remove. I had to go dig out my vice grips. there were also three screws going from the tall cabinet over into the edge of the countertop. and I'm left wondering if the idiot who built and installed these cabinets had SCREWS available to him to use, why on earth did he use NAILS?!!?
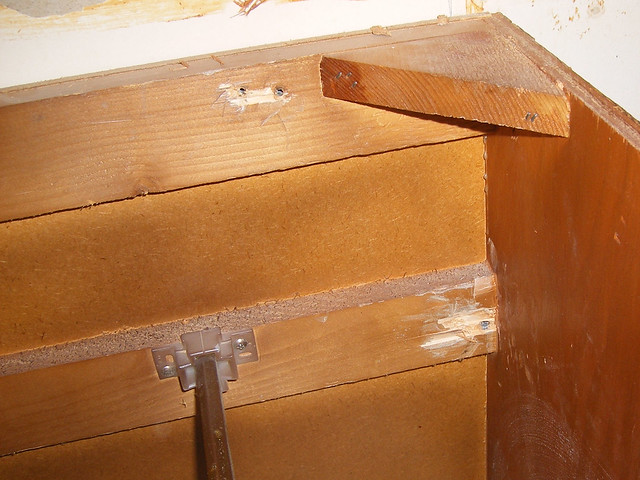
heidi investigating the floor underneath the second removed lower cabinet
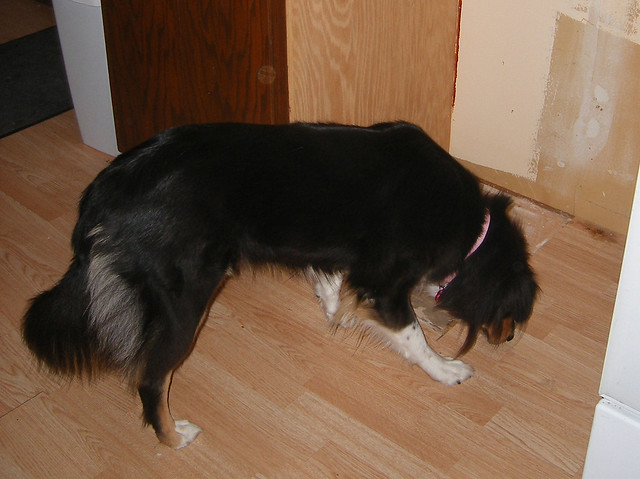
there were apparently some really good smells there
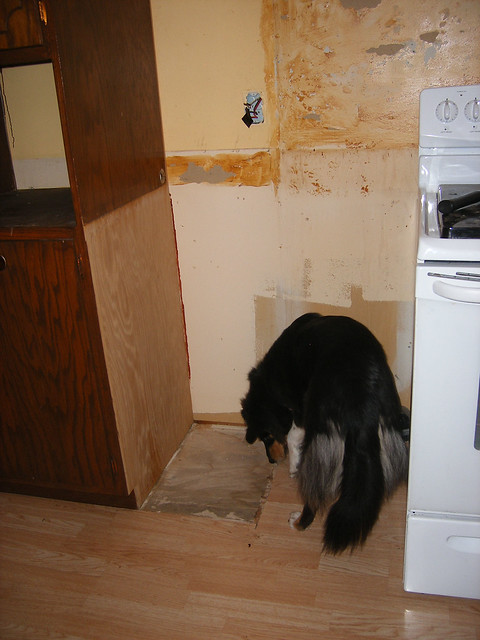
second lower cabinet gone, uneven flooring there as well
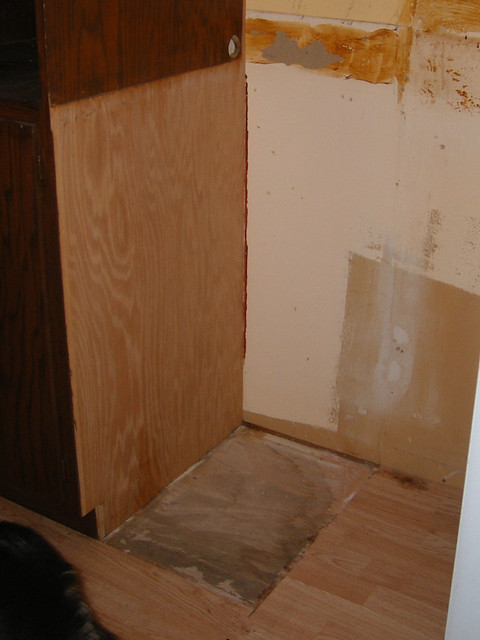
I carried the skinny cabinet with all the drawers downstairs and put the drawers back in. I carried the two skinny countertop pieces down, but my first attempt at carrying them left a big bruise on my inner upper arm from a sharp edge on the part that goes up the wall. so I had to set them back down and find a different way to carry them (heavier countertop sides to my chest, lighter wall side down in my hands. the other skinny cabinet needs to go downstairs but I'm wiped out.

