I started out taking all the measurements of my existing kitchen and drawing them up by hand so I knew what i was dealing with. room size, door and window locations, all that good stuff.
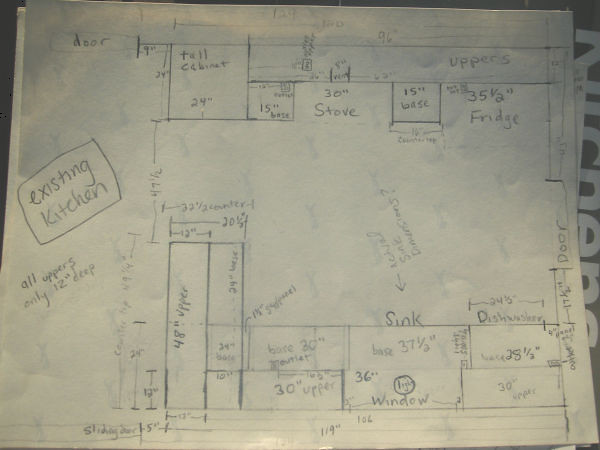
this shows the ikea version of my existing kitchen, as best as I could mock it up with what sizes of cabinets they had to choose from. (overhead view)
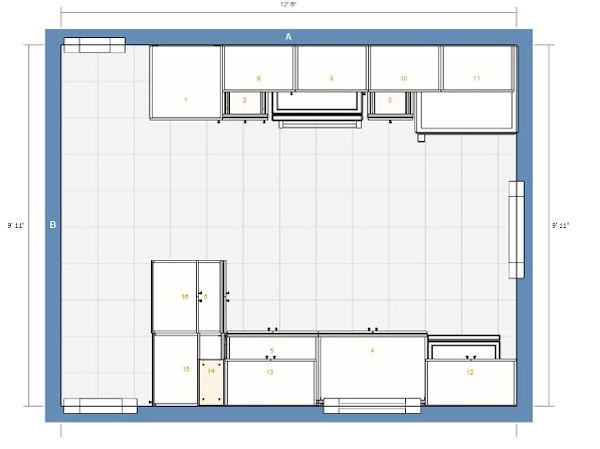
and my very first ikea kitchen plan. (overhead view)
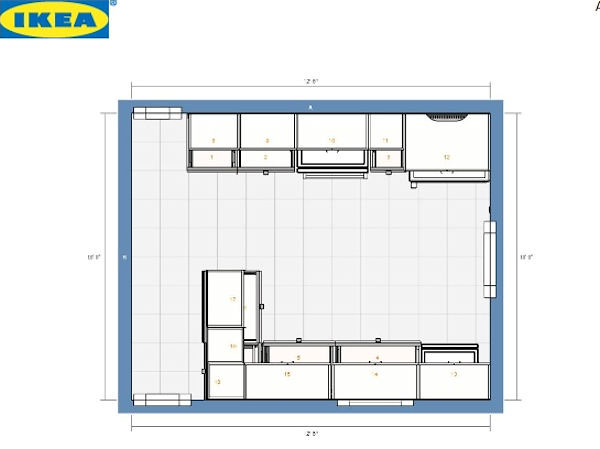
a variation near the end of planning, where I planned to put the microwave and toaster oven in those open shelves below the upper cabinets on the left.
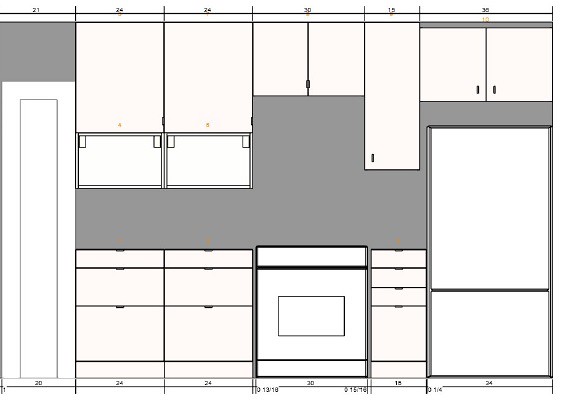
final plans, fridge side. I decided an open shelf under the upper cabinets on the left would work better than closed in ikea boxes. the door on the left is the living room, the door to the turtle room is on the right. the kitchen is open to the dining room on the left side.
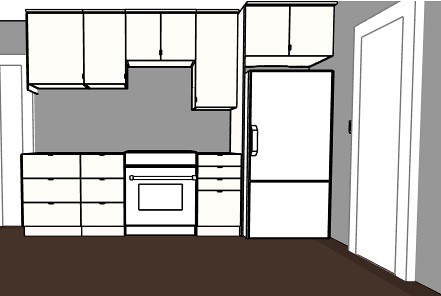
final plans, sink side. the door to the left is the turtle room. the door on the right is the sliding door to the porch. there is no actual wall to the right, its open to the dining room.
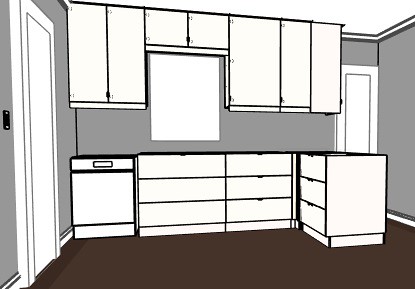
view of the sink side from the dining room, showing how the only corner cabinet will be facing the dining room, so I dont have to do a lazy susan or actual corner cabinet. and there will be no cabinets over the peninsula in the new plans (unlike the existing plans where those cabinets block out a lot of light).
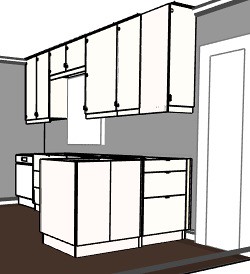
reminder photos of the existing kitchen
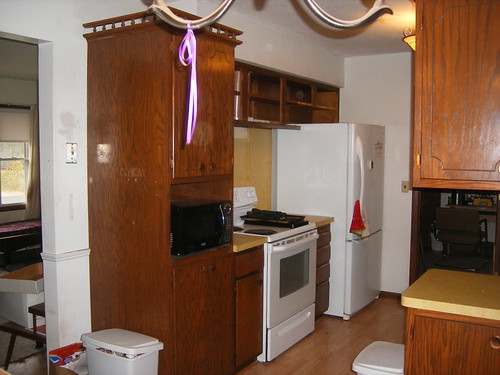
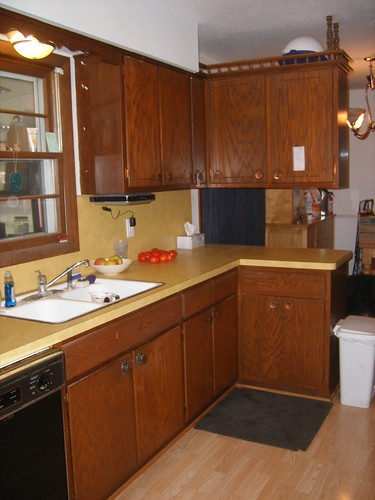
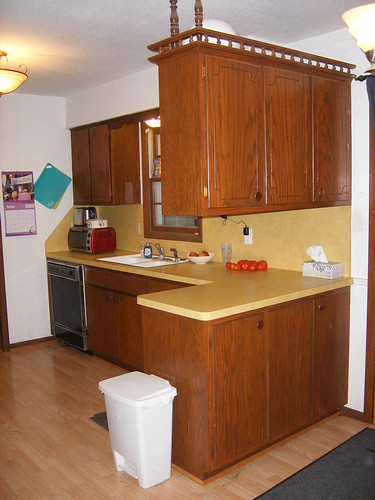
No comments:
Post a Comment