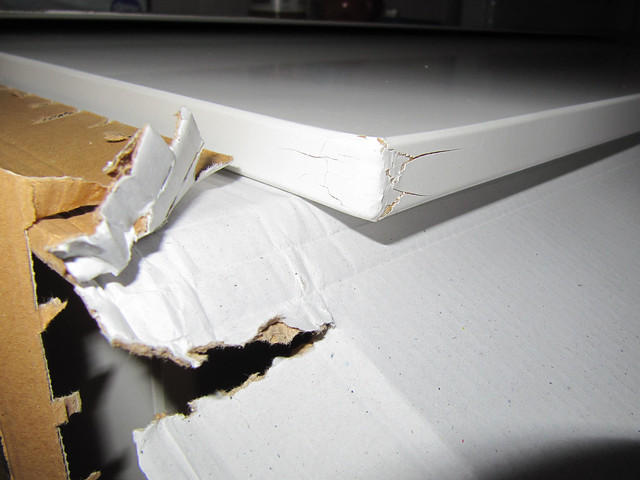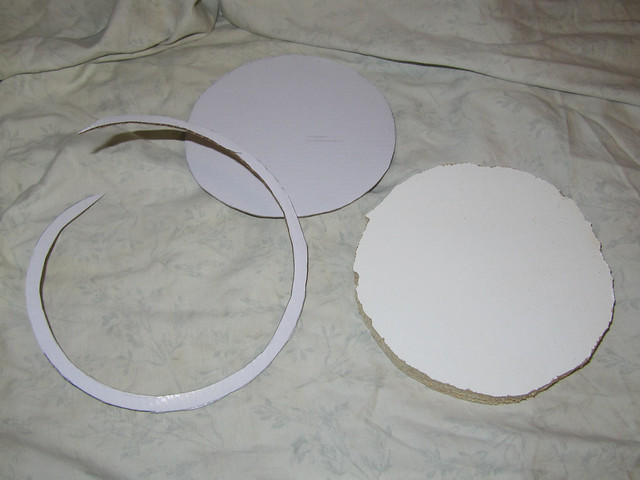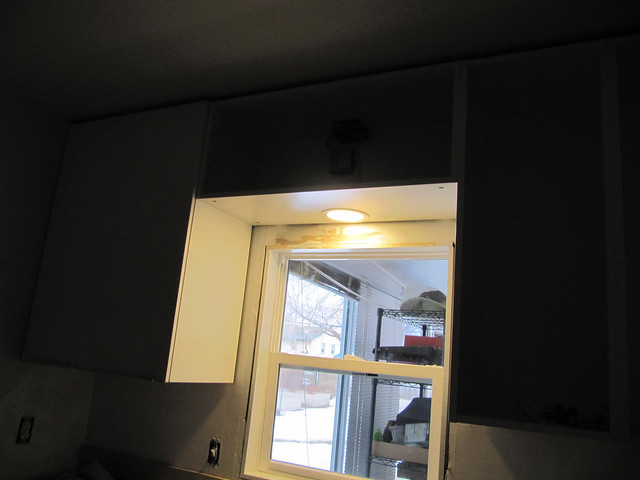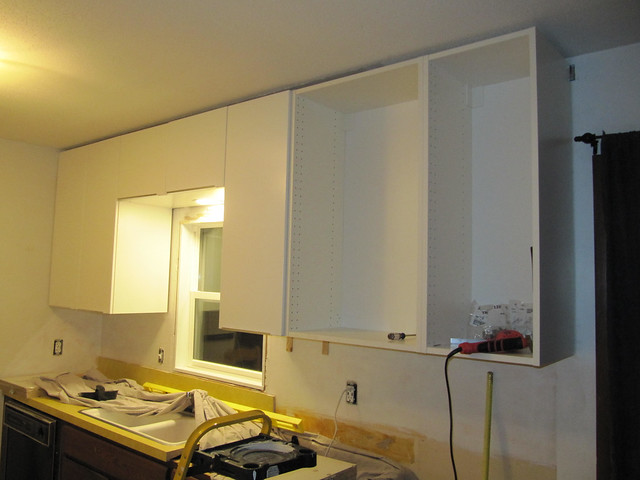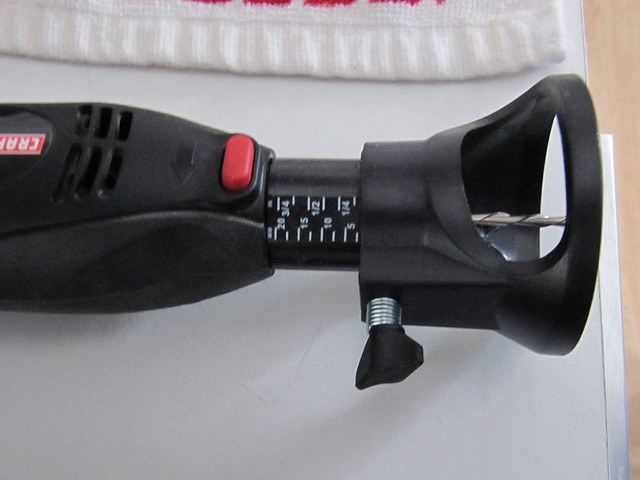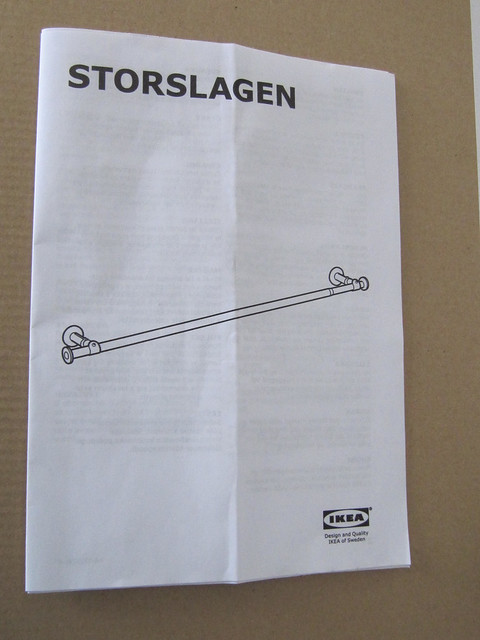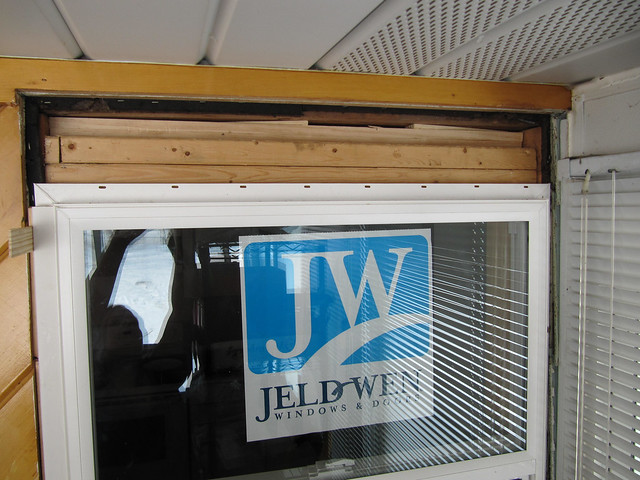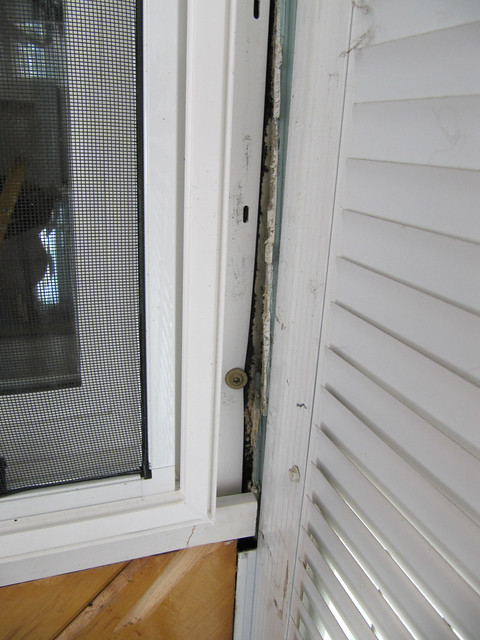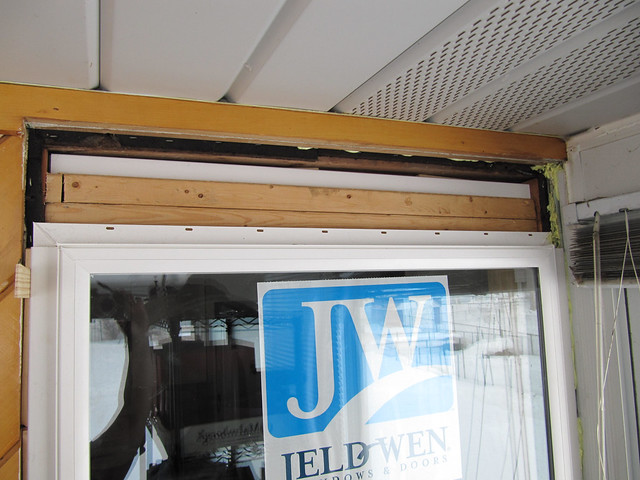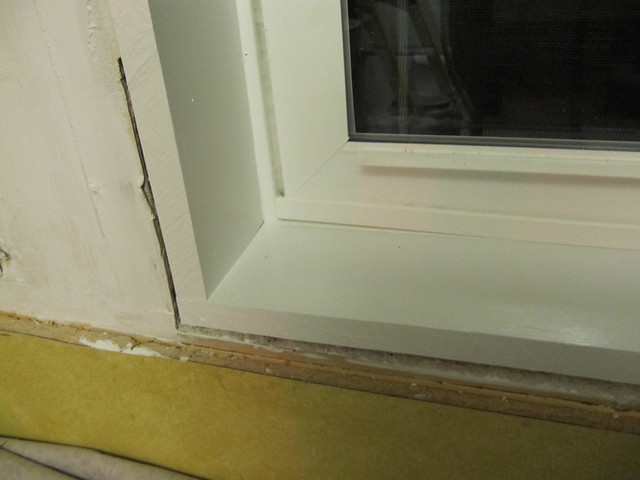yesterday dad came up and looked at the new kitchen window. we went to the home improvement store and got skinny little trim nails and glue.
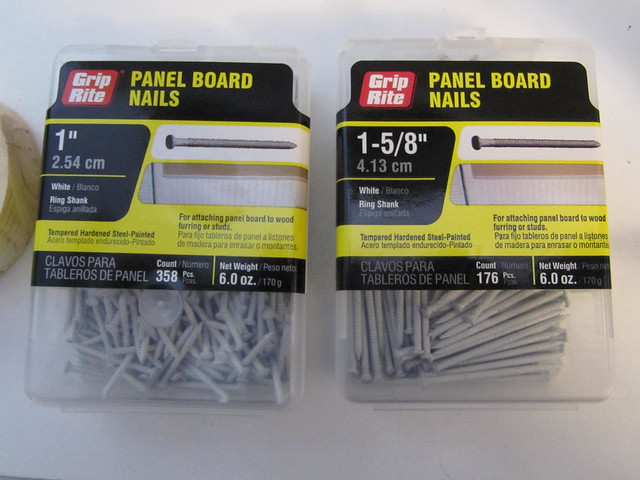
we realized the old countertop behind the sink comes up too high to put the window trim on right now with the sink counter still in place. and we cant cut the countertop lower with dads skilsaw/circular saw while its still in place because the faucet is in the way. when we take the sink cupboard out we'll cut it down then.
dad helped me remove the lower peninsula/corner cabinet that i couldn't get loose on my own.

turns out it was stapled to the cabinet between it and the sink cabinet with 6-7 large staples.

we had to pry it apart to pull the staples out, but couldn't... because of the laminate flooring raised up all around it. it wouldn't move. so first we had to pry the cabinet *up* off the floor and above the laminate flooring. while doing this my pinky finger got pinched.

but after we lifted it up above the edge of the laminate flooring, we got that cabinet pried away. its ready to carry down to the basement, but i'm not up for that yet. its very big and heavy. you can see the laminate flooring around where the old cabinet used to be.

we were going to remove the cabinet next to that, but turns out its all one piece connected with the sink cabinet. there's no way to pry them apart without destroying the sink cabinet. and we're not ready to do the sink cabinet yet. we'll have to cut apart/destroy the old sink cabinet around the copper water pipes and drain pipe just to remove it.
and we'll have to do a bunch of cutting on the new sink cabinet to make it fit around the copper supply pipes which come up from the floor, and the drain pipe goes back thru the wall. and the dishwasher pipes to the left.
after some discussion we decided to return the new sink cabinet that i had already assembled, and get one not yet assembled as it'll be easier to make those many different cuts on the individual pieces before its assembled. easier to just start over with a new ikea cabinet than to try to disassemble it after the back has already been nailed in place. plus ikea refunds the full price even if its already assembled.

heres a big bummer: its turning out that the pull-out drawer i wanted *SO much* for my trash and recycles under the sink, would have to be cut down about two inches in one spot along its back to fit underneath the sink trap drain pipe. and that cannot be moved up and still drain properly. i was very sad to think we'd have to return it all and just get two regular cabinet doors and not have that pull out trash drawer. dad thinks we can maybe cut it. it might lose sturdiness though. the back part of that drawer where it would be cut is metal, so it is pretty sturdy. but if it goes wrong, it wont be returnable if we cut it.
with the new window being shorter than the old, there's now space up above that window for that upper cabinet again. except i already returned it and all its pieces... *sigh*.
so dad drove us down to ikea and returned the assembled kitchen sink cabinet and bought a new unassembled one. we re-purchased the upper cabinet and doors and hinges all over again. wheeee.
at the checkout, something weird happened. they couldn't read dads card, their card reader wouldnt work. his card worked just fine for him earlier that same day.
this is the third time their checkout register has screwed up! once it shut down and voided my card with a store credit on it. the second time the register wouldn't read credit cards, but i'd already been rung up and half paid with store credit. it wouldn't let them un-ring it and put the money back on the store credit so i could go to a different register to pay. this third time their registers screwed up and again wouldnt read credit cards. the poor cashier said this happens quite often and they've all bitched to management but nothing changes. way to go ikea!
before we left for ikea, i THOUGHT i measured right and that i could keep the 18" cabinet to the side of the above the sink cabinet, but now that we're home and unloaded, i measured again and it is too wide. i'll have to return that 18" one and go back to the original 15" cabinet i had before realizing the cabinet wouldn't fit over the old kitchen window. (i had previously returned the original 15" wide cabinet with the over-the-sink cabinet when it wouldn't fit). pain in my ass. i DID measure, and technically i measured right. i just did *math in my head* and that equals math failure. so phooey. calculators are the way to go! i looked online to check stock for all the pieces parts and monkey farts, and the door for that 15" cabinet isn't in stock and wont be til maybe next thursday. so looks like i have another trip to ikea in my future. dammit.
i assembled the upper cabinet for over the window. i cut the hanging rail piece to fit, and i leveled and screwed the rail into the wall. definitely could have used another hand holding it while i screwed it, but i eventually got it done on my own. i could have waited for dads help but was impatient.
i can't install that cabinet til dad comes out with his jigsaw and cuts some holes out for the electric box to fit thru top, and the light to fit thru the bottom. (for the over-the-sink light fixture).
or maybe i can find the right attachment/bit for the dremel to do it myself. there's an idea! i googled what bit i need, and i'll need a collet set to secure the bit to the dremel head because mine only came with one size and the internet says i'll need a different one. the collet is the teeny round metal thing that fits between the bit and the inside head of the dremel tip. looks to cost around $5 for the bit, and $7 for the collet set. and its in stock at home depot. guess i got another trip there in my future too.
and i suppose i should be looking at light fixtures to make sure one will even fit there. i haven't looked into that at all! the old fixture had to be cut/deformed to fit the old upper cabinets that were only 12" deep, so it got thrown away. the new upper cabinets are 15" deep.
feeling overwhelmed now. time to quit thinking.





