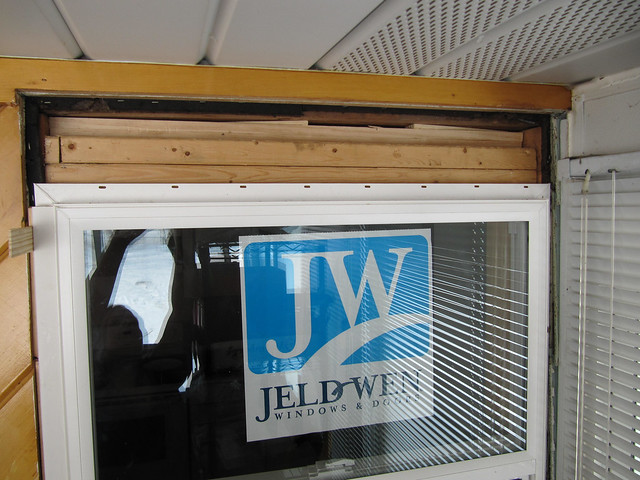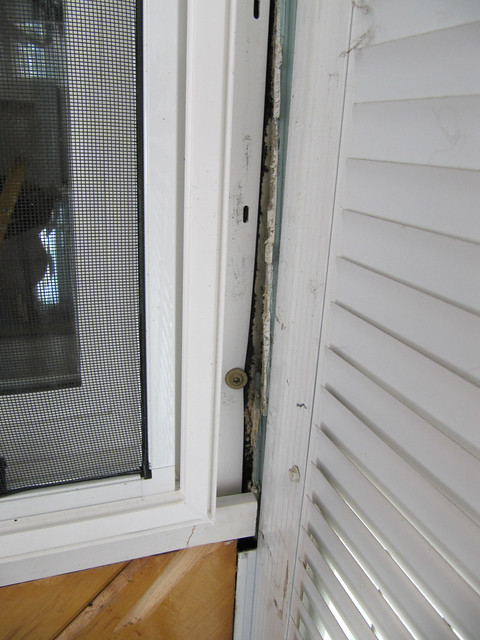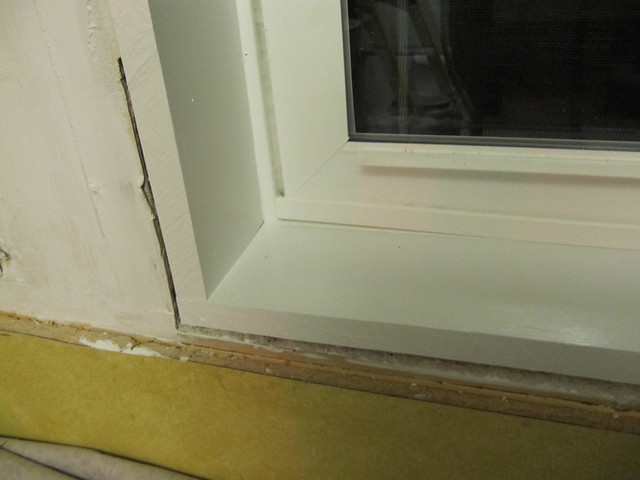its a little dark, i tried to lighten it up. you can see the wider windowsill pieces that come out even to the outside edge of the sheetrock instead of stopping behind it.


now there will be room for the cabinet up above the window!

today after the library i went to lowes and picked up the window trim, plus some other boards to fill in the porch side of the window.
i also bought a 2'x2' piece of sheetrock and cut that to fit above the window on the kitchen side and screwed the two pieces in place. leaving that side ready for the window trim after a bit of mudding and painting. i very much appreciated that i didnt have to buy a whole 4'x8' piece of sheetrock. and this 2x2 piece fit handily in my car. smart company to sell these user friendly sizes.

the window on the porch side, needing a bit more work to finish it off besides just plain wood trim.

close up of the top. he did what he could with what he had. and i opted for the cheaper price by finishing it off myself rather than having him do it.

normally the flashing sits outside the outer wall. but with there being no outer wall between the old window and the outer wall of the porch, and the new window being shallower/skinnier in depth, he set it back into the wall a bit. if you look to the left, you can kinda see the shims sticking out. one of the pieces of trim i got was only 1-1/8" wide (2.85 cm) and 3/8" (0.95cm) thick. fit damn near perfect!
i brought my chop saw into the porch and started cutting stuff to build out around the flashing to make the window even to the diagonal pine shiplap. (the window was nailed to the exterior of the house, which used to truly be the exterior before it was enclosed in the porch. the siding was removed and the shiplap put on.)
bottom and side filled out and shimmed and glued in place making it even with the level of the pine shiplap so regular trim will sit flush.

it took quite a bit of fiddling and some careful shimming in places, and gluing to make everything fit *just* right. and i ended up having to go back to lowes and pick up 3 more of those skinny strips of trim that fit especially well in the gaps.

below the window, i tried to force the piece in and it broke, so i cut it better and glued the little broken right end back in. fit great, and will be entirely covered by the outer trim.

if you look to the right of the window, you can see some of the edges of the blue siding pieces. yup. thats the outer wall of my house. the porch was added on top of it. it was all just cut off. i ended up using spray-foam insulation and closing all the gaps behind the siding pieces. you can also see the mini-blinds that are closed.


i also cut and placed another of those thin trim pieces between the window and the outer porch wall window. you can see some of the spray foam insulation showing. i added more after i got this piece firmly in place. i didnt want the foam to push it out as it expanded.

above the window i filled in a gap on the very top with 3 strips of the skinny board. and added more spray foam insulation.


then i cut a piece of sheetrock and screwed that in place. (no picture). then i cut a special pre-painted MDF board that was 1/2" x 5 1/2" and drilled, countersinked, and screwed that in place after i cut it to the right length. so now the porch side is ready for window trim. it was very dense board, very difficult to drill thru and screw into.

TA DA!

after that i taped and mudded the interior sheetrock over the kitchen window

and painted the interior wood frame windowsill. now theres room for that cabinet i wanted!

pretty

picture better showing how the new windowsill is now flush with the sheetrock so new trim will attach just fine

should have maybe shimmed this corner of the sheetrock above the window, it wasnt flush in that corner and needed lots of extra mud/spackle to make it flush with the other walls and windowsil.

and after that i collapsed in bed, hurting very much. but i wanted to get everything ready for sunday when dad comes so he can help me with the mitering and putting up the window trim. and i need time to paint more and let the paint dry.
No comments:
Post a Comment